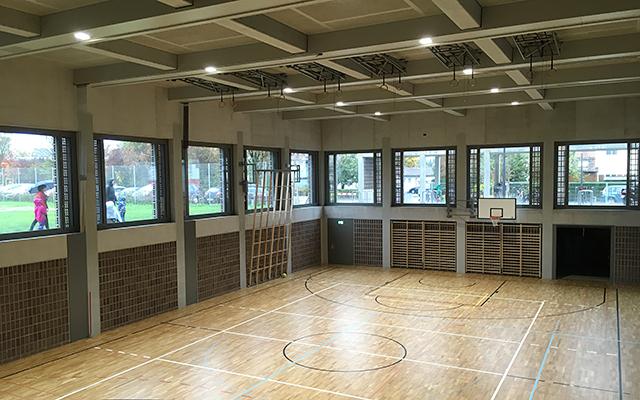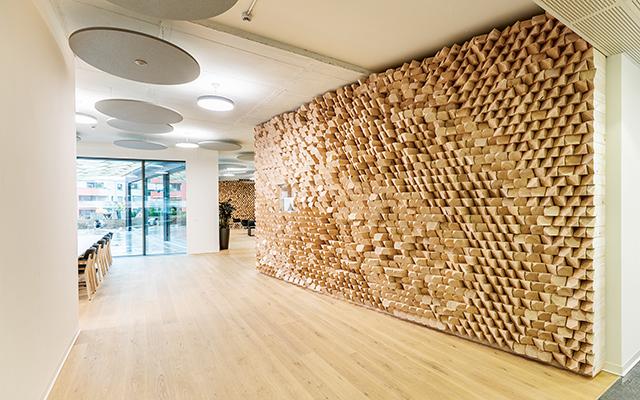Construction of new geriatric psychiatry wing St. Urban
Project overview
The new House C on the grounds of the St. Urban psychiatric clinic is a building complex that meets the needs and requirements of the patients in the clinic’s care. The client's main concern was for the new infrastructures to have the most flexible possible design so that they could be used by different patient groups. A special feature of the building is the column-free cantilever above the main entrance. The façades of the two floors above the entrance were designed as Vierendeel beams made of in-situ concrete to enhance load transfer. The poor quality of the subsoil meant that the building had to be constructed entirely on a pile foundation. Due to the constraints of the time schedule, prefabricated concrete driven piles were used to achieve a fast and efficient construction method.
Expertise involved
Structural engineeringClient
Luzerner Psychiatrie LUPS, St. Urban

Our services
Project planning, tendering and execution of excavation work, foundations and support structure.


