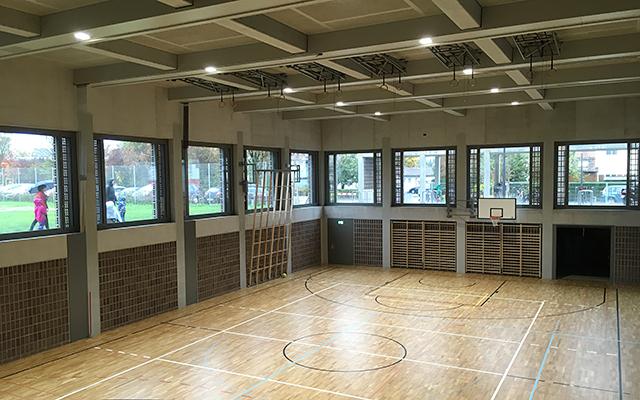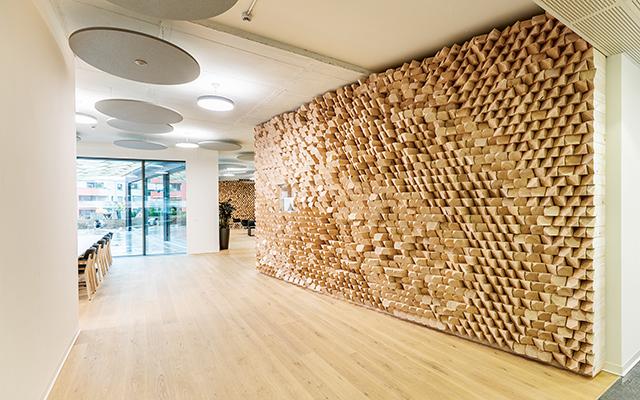New kindergarten building in Depotstrasse, Bern
Project overview
The new building consists of three above-ground floors and a basement, offering rooms for three kindergarten classes and a day school for 50 children. The structural framework is designed as a wooden constructiong. The ceilings of the ground floor and upper floors are constructed using Lignatur hollow core elements supported by steel and laminated timber beams. Vertical loads are transferred by wooden and steel columns, as well as core walls in exposed concrete. The facade and the wooden walls are designed as non-load bearing members.
Expertise involved
Structural engineeringClient
Hochbau Stadt Bern

Our services
Design and execution of the supporting structures and the excavation pit.


