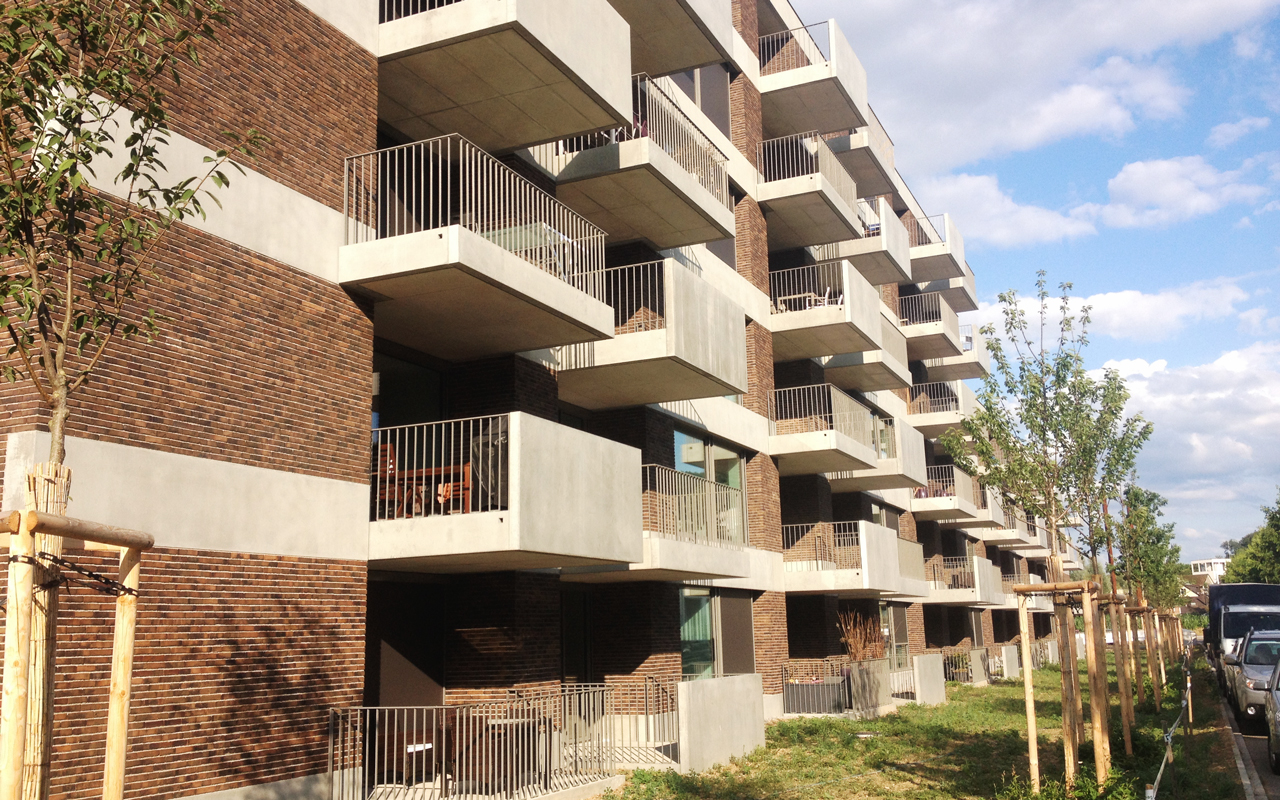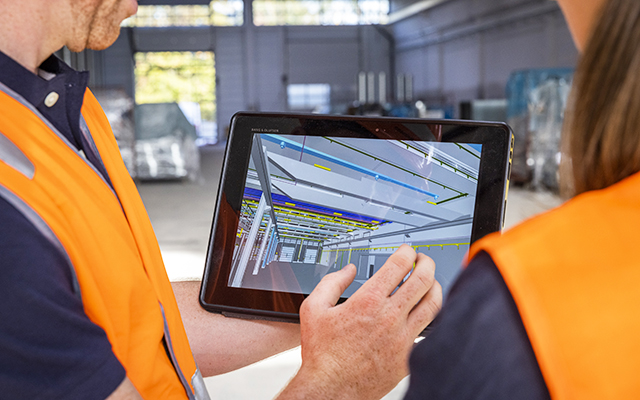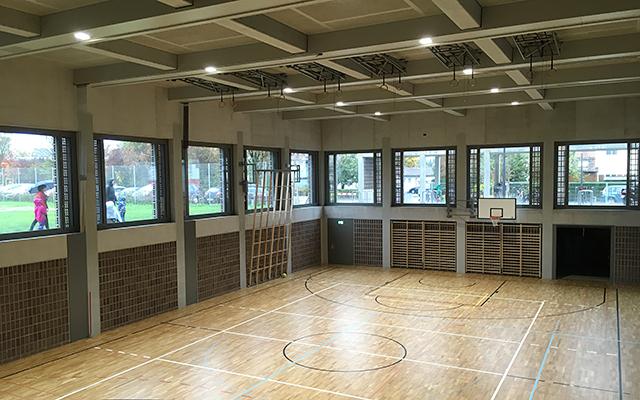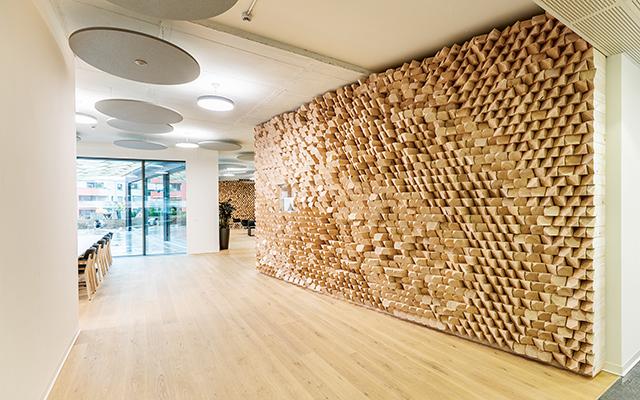Residential Complex Wyden, Winterthur
Project overview
The project includes a total of 235 apartments distributed among four angled building structures and two single-storey underground garages. The support structures use high-mass materials and include cantilevered balconies. The staircases and entrance areas are made of high-quality exposed concrete. The façade incorporates exposed brickwork with concrete elements.
Expertise involved
Structural engineeringClient
Boltshauser Architekten AG on behalf of Noldin Immobilien AG

Our services
Managing all development phases for the excavations and reinforced concrete support structures. Calculations for the exposed brickwork façade support system.


