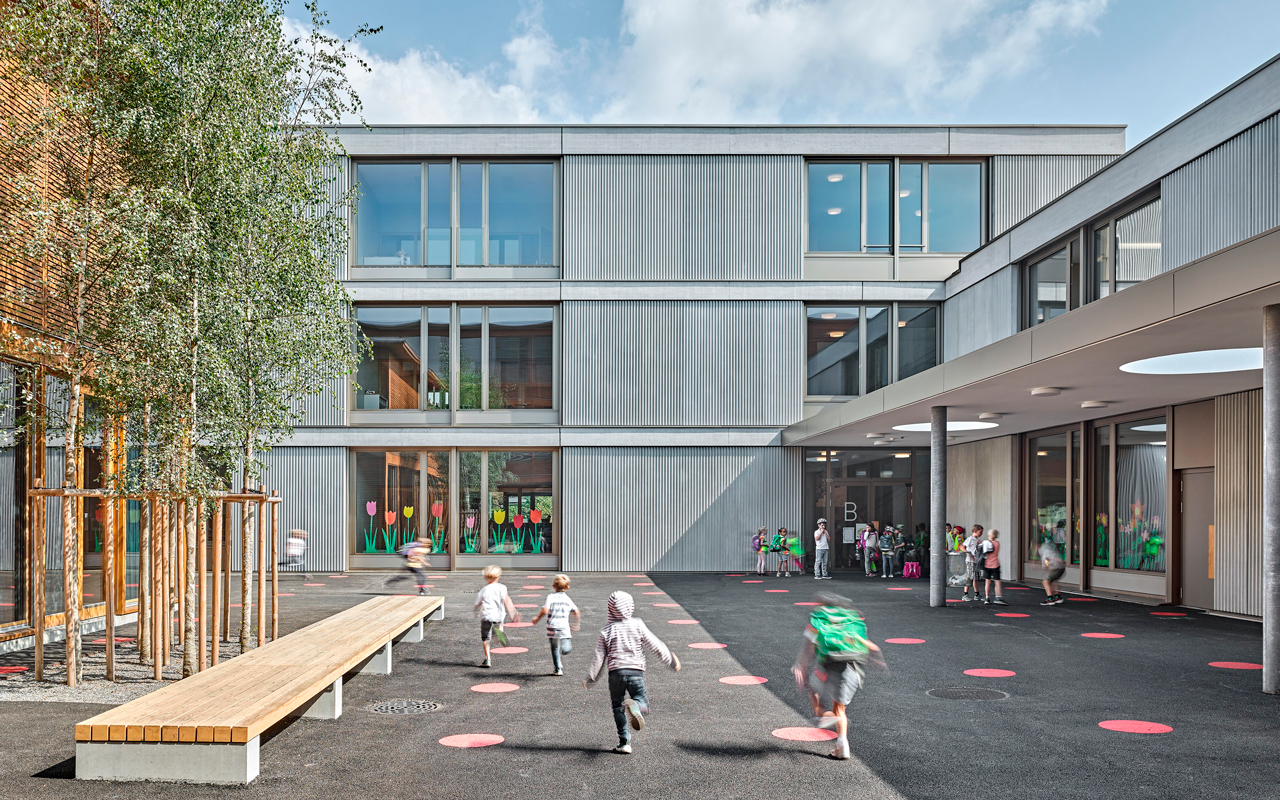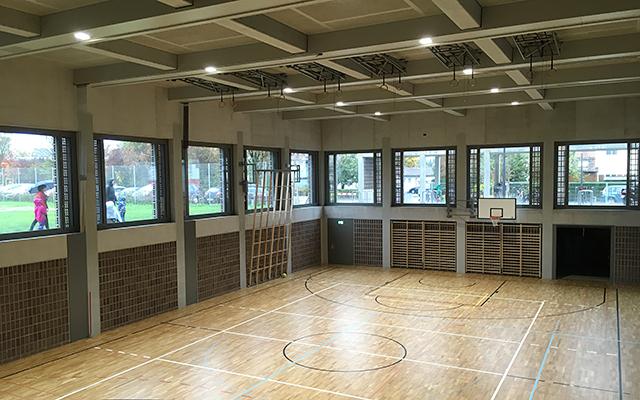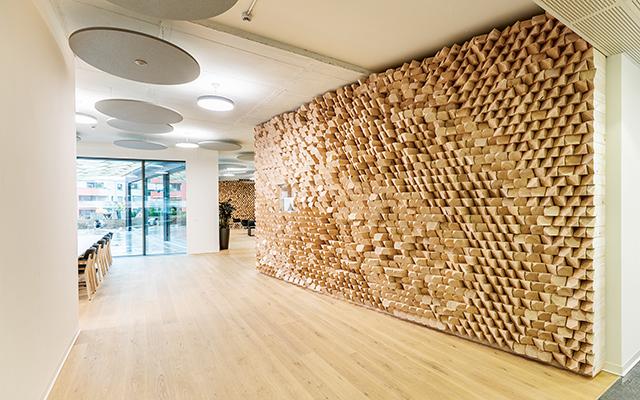Riedmatt school building, Zug
Project overview
The extension of the school building in Riedmatt consists architecturally of two intersecting cubes of different heights, together with the existing building forming an inner courtyard. High quality exposed concrete was used to construct access areas, and corridor areas, and the façade bands. The corridors have exposed concrete waffled ceilings. The building was constructed on demanding subsoil. The piles, approximately 30 meters long, were prefabricated high-strength concrete screw piles driven into the ground by large piling machines. During construction, the groundwater level was lowered using a wellpoint dewatering system within the retaining wall structures.
Expertise involved
Structural engineeringClient
City of Zug

Our services
As civil engineering consultant, Basler & Hofmann was responsible for the project planning and execution of the support structures, excavations and prior service pipe relocations.


