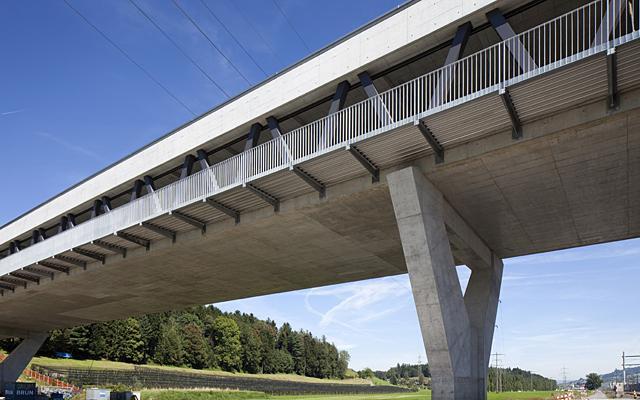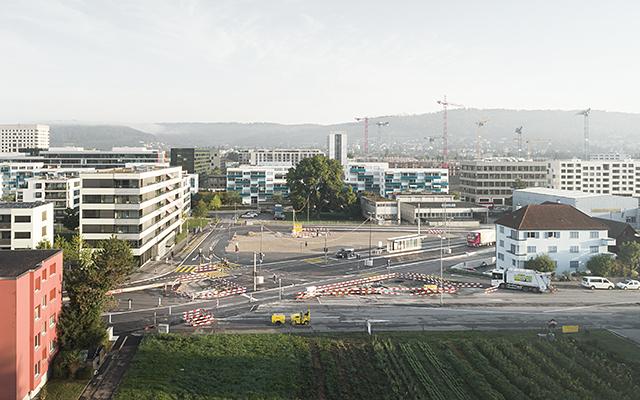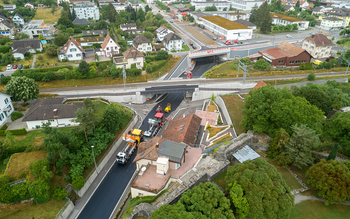Rontal bridge
Project overview
The canton of Lucerne is taking a new direction with its Rontal bridge. The structure consists of a 160-metre-long box girder: below, the laterally prestressed concrete carriageway deck; above, the corrugated concrete ceiling slabs; and to the sides, the two walls as trusses consisting of longitudinally prestressed concrete girders and steel diagonals. Two intermediate columns divide the bridge into three areas of 50, 60 and 50 metres in length, respectively. The unique bridge structure is attached seamlessly to a tunnel portal and crosses the river Ron and the SBB railway line. For the purpose of noise protection, the construction is completely surrounded with glass walls on both sides. An access ramp connects the Rontal bridge with the K17 cantonal road, with the other end of the bridge attached seamlessly to the Rontal tunnel.
Expertise involved
BridgesClient
Transport and Infrastructure (vif), canton of Lucerne

Our services
Construction and planning project, invitation to tender and construction documents as well as construction supervision.


