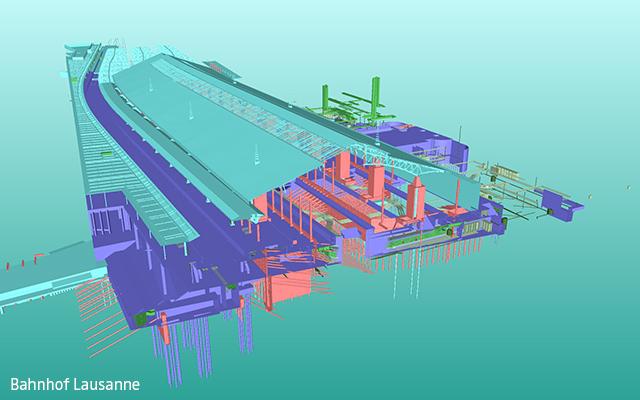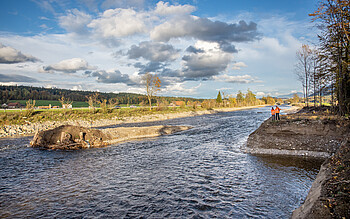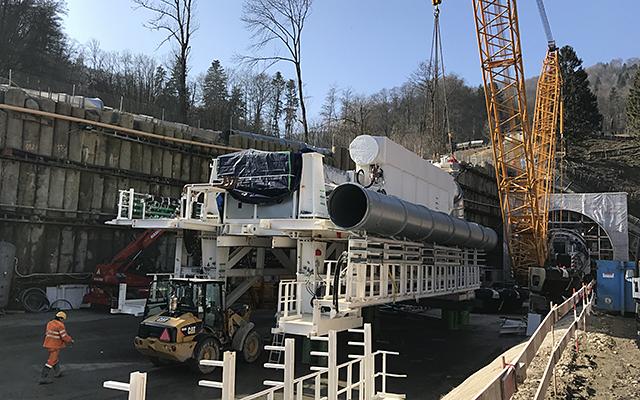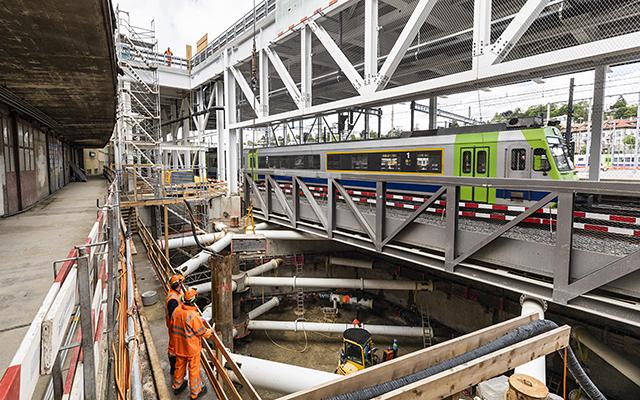Conversion of Lausanne railway station: Coordination of 30 digital models
Project overview
As part of the project Léman 2030, SBB (Swiss Federal Railways) is upgrading the capacity of Lausanne station. To do this, the railway tracks are being rebuilt, and the platforms are being extended to a length of 420 metres. New underpasses will be built to make it easier for passengers to access the platforms. At the same time, the station square will be completely redeveloped and a large underground connection will be created between rail, metro and bus. Both projects will be realised within an extremely complex framework of existing transport carriers and infrastructure systems, preferably without interruption to ongoing operations. Basler & Hofmann is responsible for overall BIM coordination between all 20 involved project partners, with around 30 models divided up by subsection, contractor and construction phase. Particularly when it comes to the complex planning of the construction phases, an approach based on BIM really proves its worth.
Expertise involved
Railway stations , Building services , Transportation planning , Hydraulic engineering , BIM planning , Geotechnical engineering , Structural engineeringClient
Swiss Federal Railways SBB

Our services
Recording and 3D modelling of the inventory with laser scanning and drones. Development of the BIM processes and authoring of the “BIM User Manual”. Training and qualification of project managers, project engineers and BIM authors. BIM planning for the supporting structures, geotechnical engineering, heating, ventilation, air conditioning, sanitary and electrical, service pipes and roads. BIM coordination between subsections and third-party projects. Advice for the client on the use of BIM in phase 51 and on the procurement of a suitable data platform. Setting up of virtual inspection tours.


