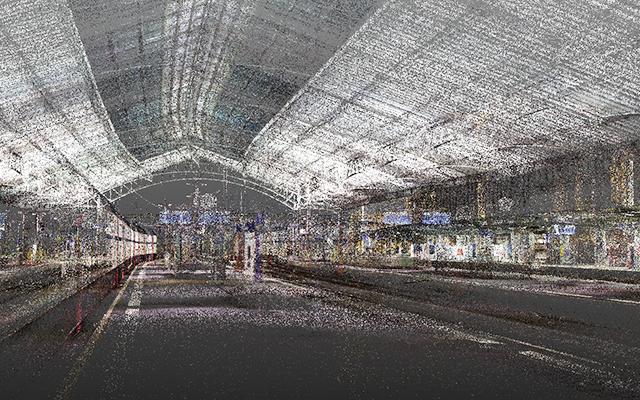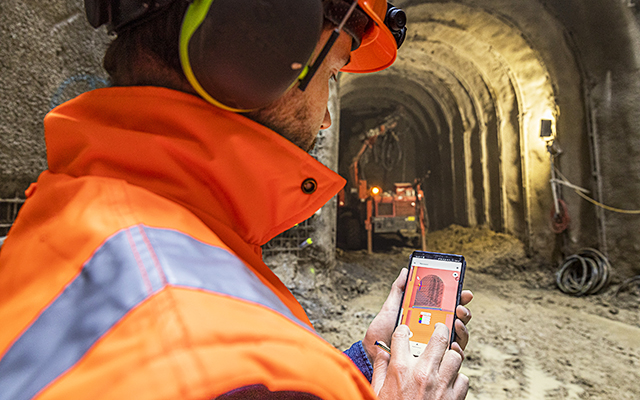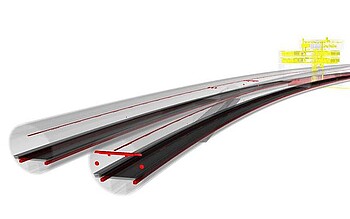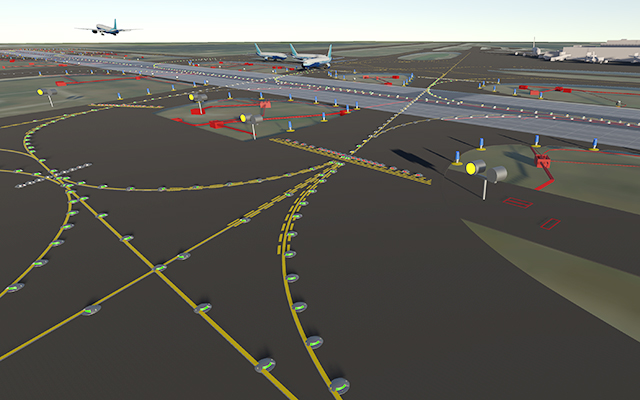Creation of the BIM inventory model for the new Lausanne railway station
Project overview
Passenger volumes at Lausanne’s railway station are set to at least double by 2025. The station is bursting at the seams and – despite the space constraints – major expansion work is needed: extension and widening of platforms, three new passenger underpasses, new commercial areas – to mention just a few of the planned measures. As the basis for planning, the entire perimeter of the redevelopment area including all storeys and tunnels was recorded with laser scanning. A drone was used to scan the roof landscapes. The resulting point clouds served as the basis for creating the basic BIM model.
Expertise involved
Digital servicesClient
Swiss Federal Railways SBB AG

Our services
Creation of a higher-level geodetic network as the basis for all surveying scans, 3D laser scanning, scanning flights with a drone (UAV) and creation and review of BIM models.


