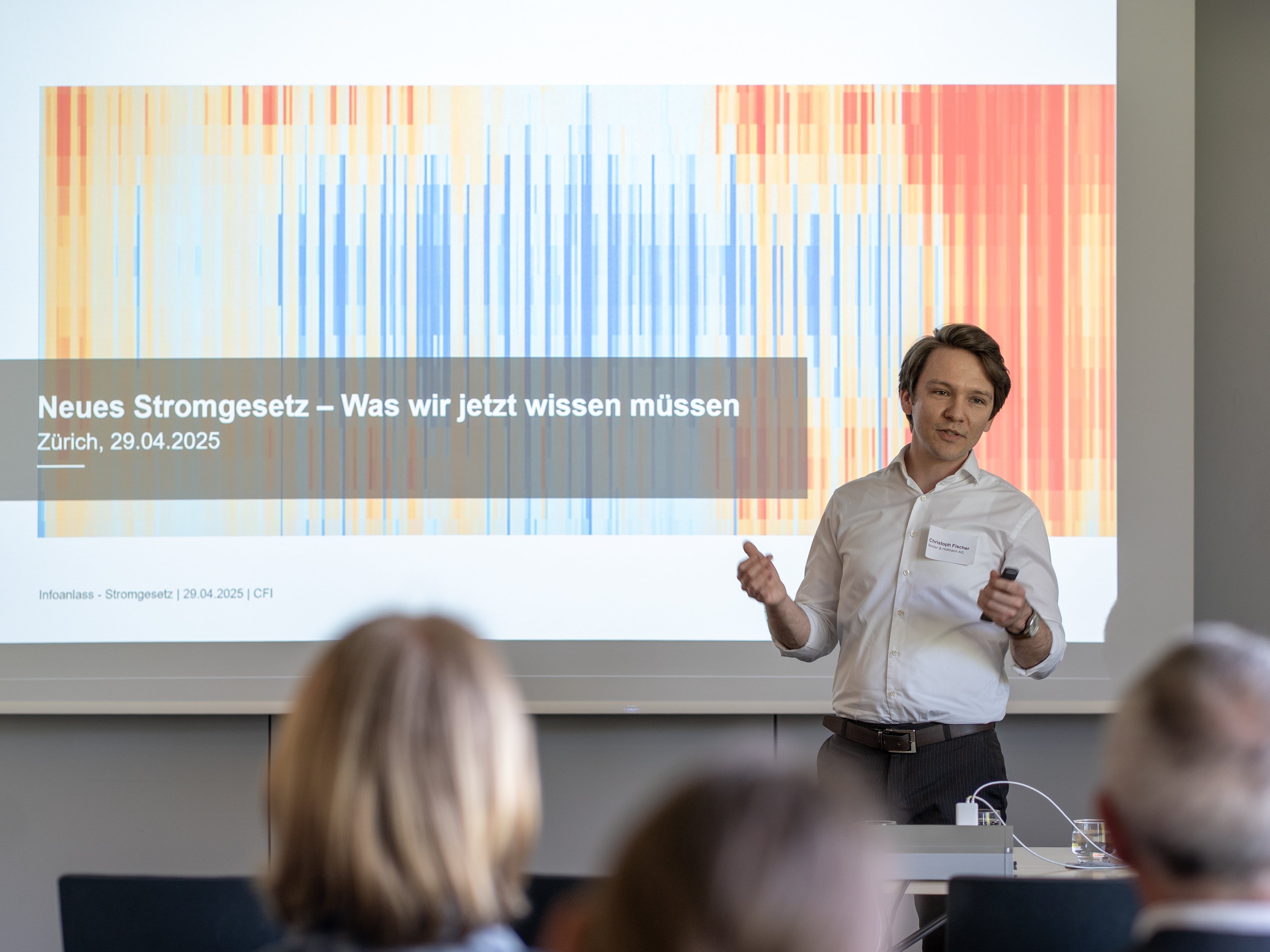Impulses
Today's business world is fast-moving. We offer you regular inspiration on current topics and developments. We share our insights and practical experience with you, give you a look behind the scenes of projects and present our ideas for the living spaces of tomorrow.
Article
New Electricity Act: What companies need to know now
The new Swiss Electricity Act brings opportunities for companies, especially in photovoltaics. Companies can tap into new economic potential if they get it right. Find out what is changing and how you can take advantage of the potential and opportunities offered by the Electricity Act.

Impetus for sustainable living spaces
Your contact for media inquiries
We are happy to answer media inquiries and arrange interviews with experts in the field.
