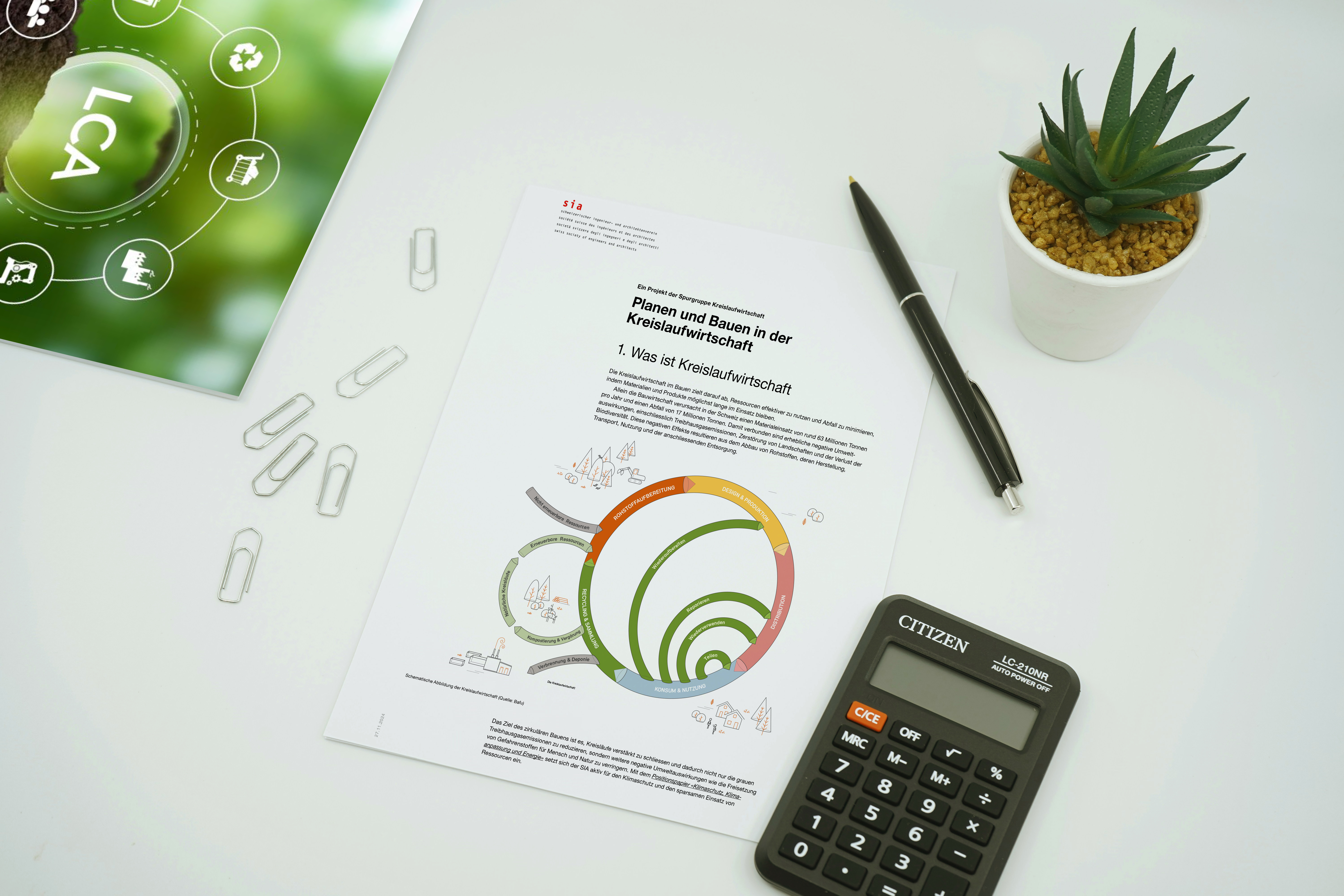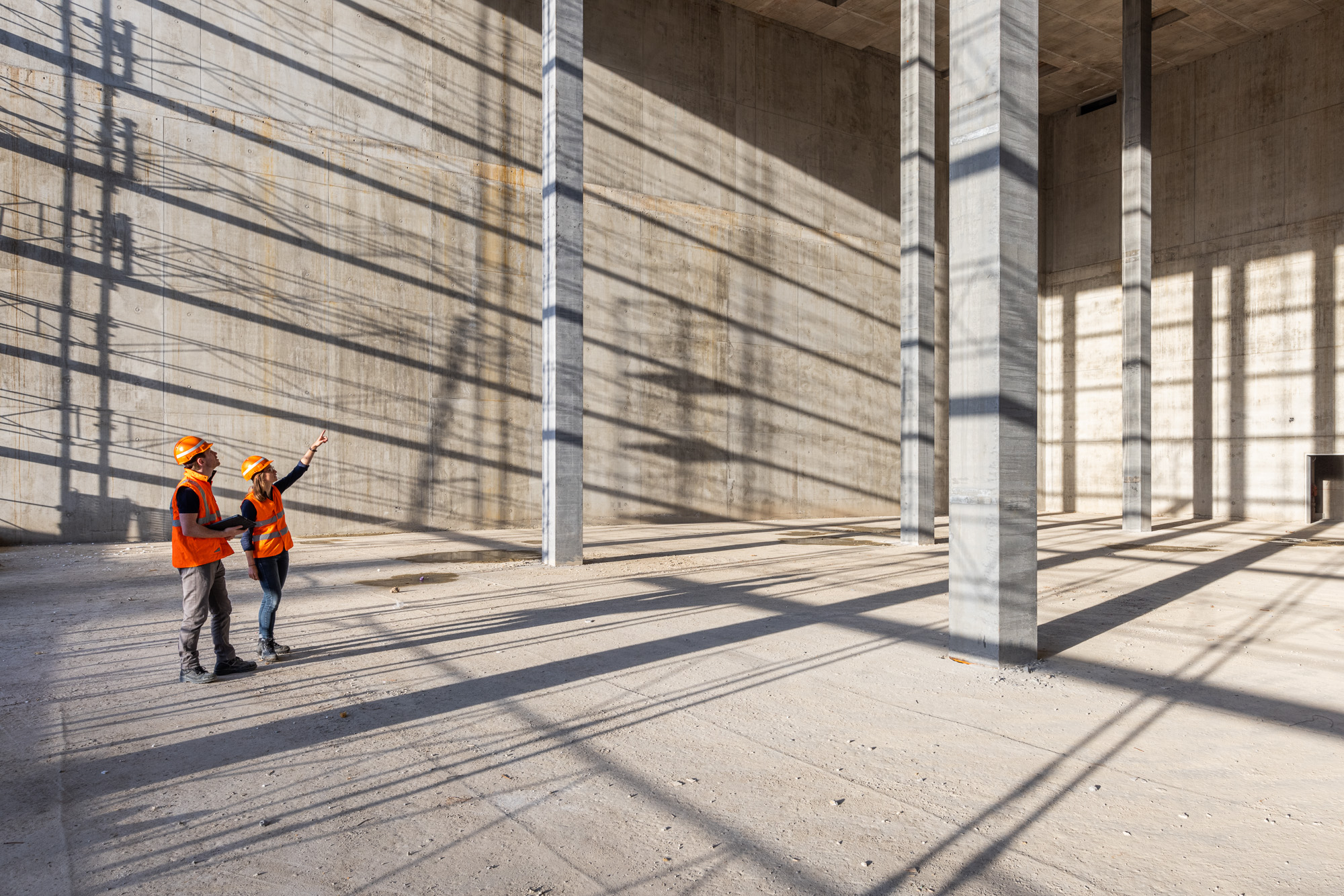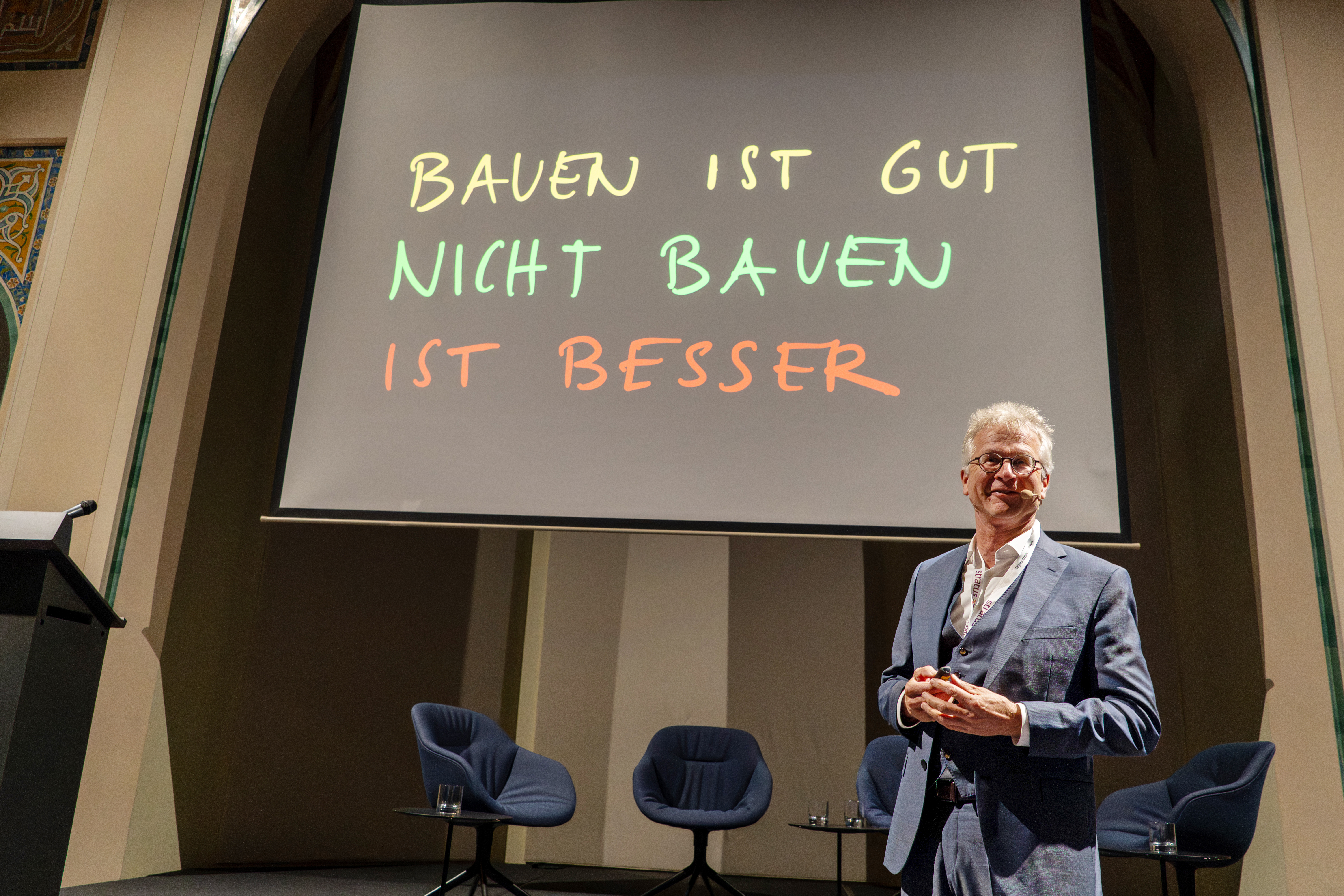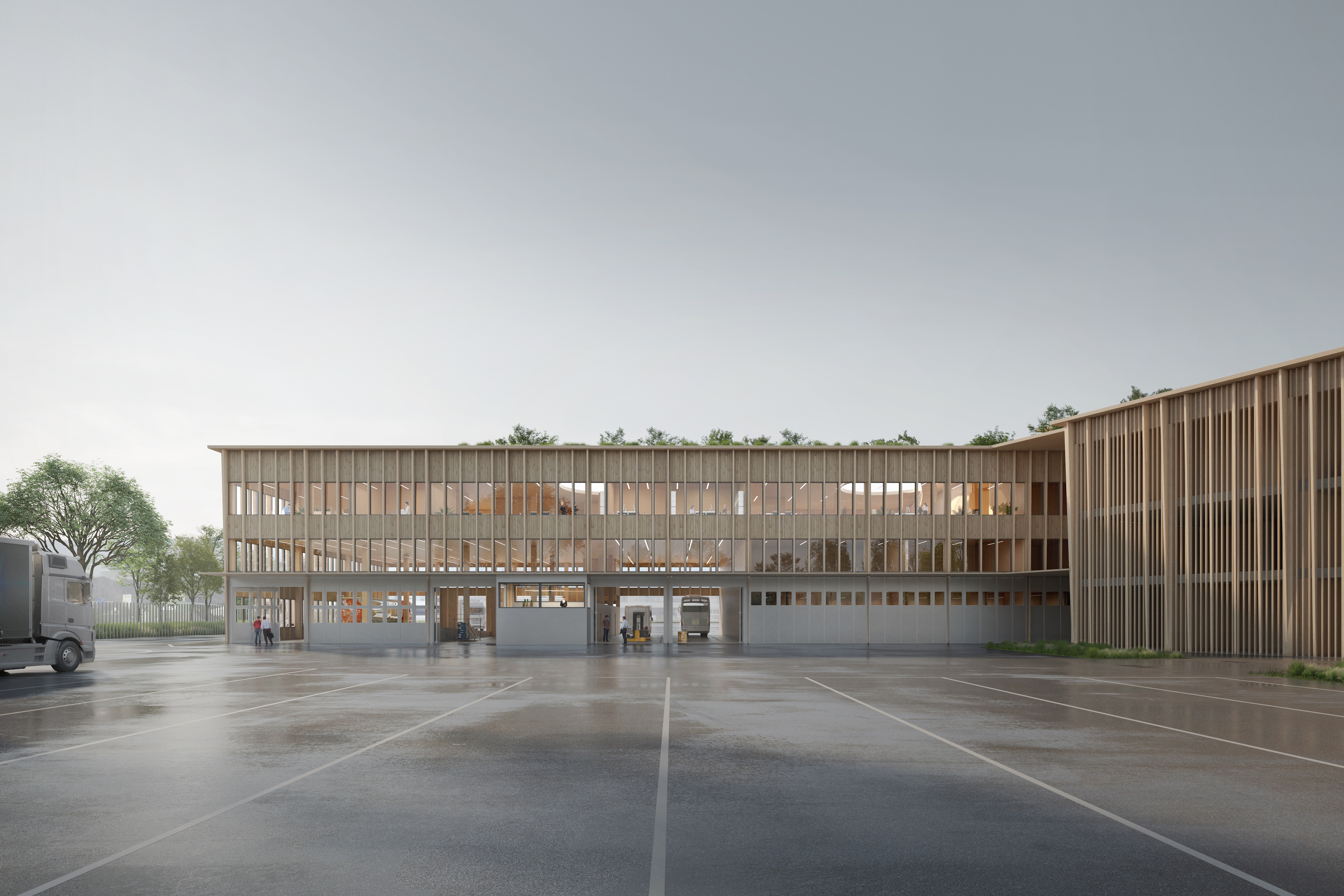Competition win: A timber hybrid building for the future Lucerne Cantonal Hospital in Sursee wins over the jury
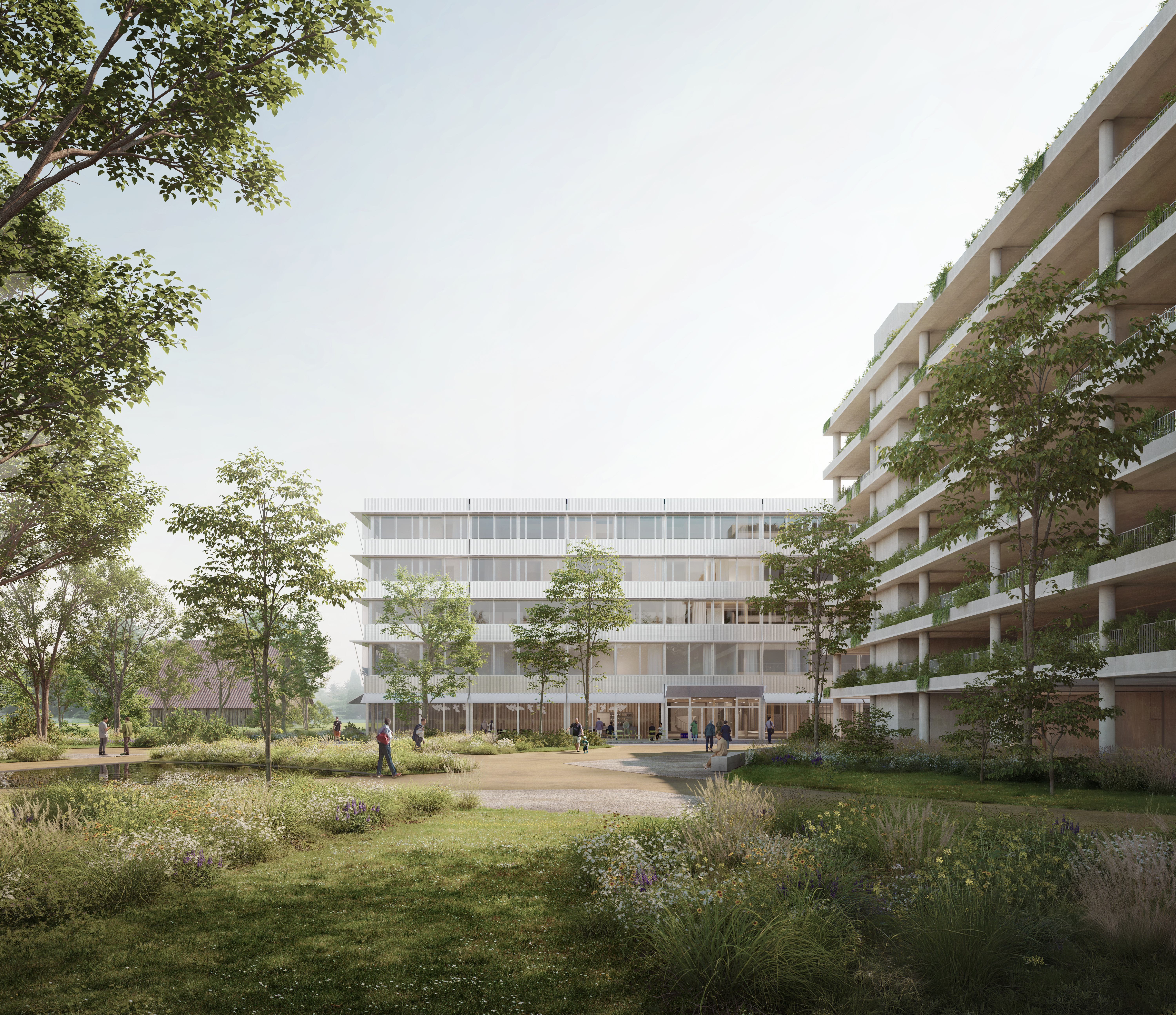
The new Lucerne cantonal hospital will one day be built on the "Schwyzermatt" site in Sursee, which is currently used for agriculture. "Feld und Flur" is the name of the winning project from the competition team led by Jaeger Coneco and Fischer Architekten. The jury's decision was based on the successful urban design of the site and the primary structure of the main building, a timber hybrid construction developed by the civil engineering team from Basler & Hofmann.
In the competition, the Lucerne Cantonal Hospital (LUKS) focused on the long-term development capability of the site and a sustainable construction method that takes the circular economy into account - requirements that the "Feld und Flur" project with the participation of Basler & Hofmann was best able to meet in the two-stage competition with 22 project submissions. Basler & Hofmann was responsible for the design of the excavations, foundations and support structure.
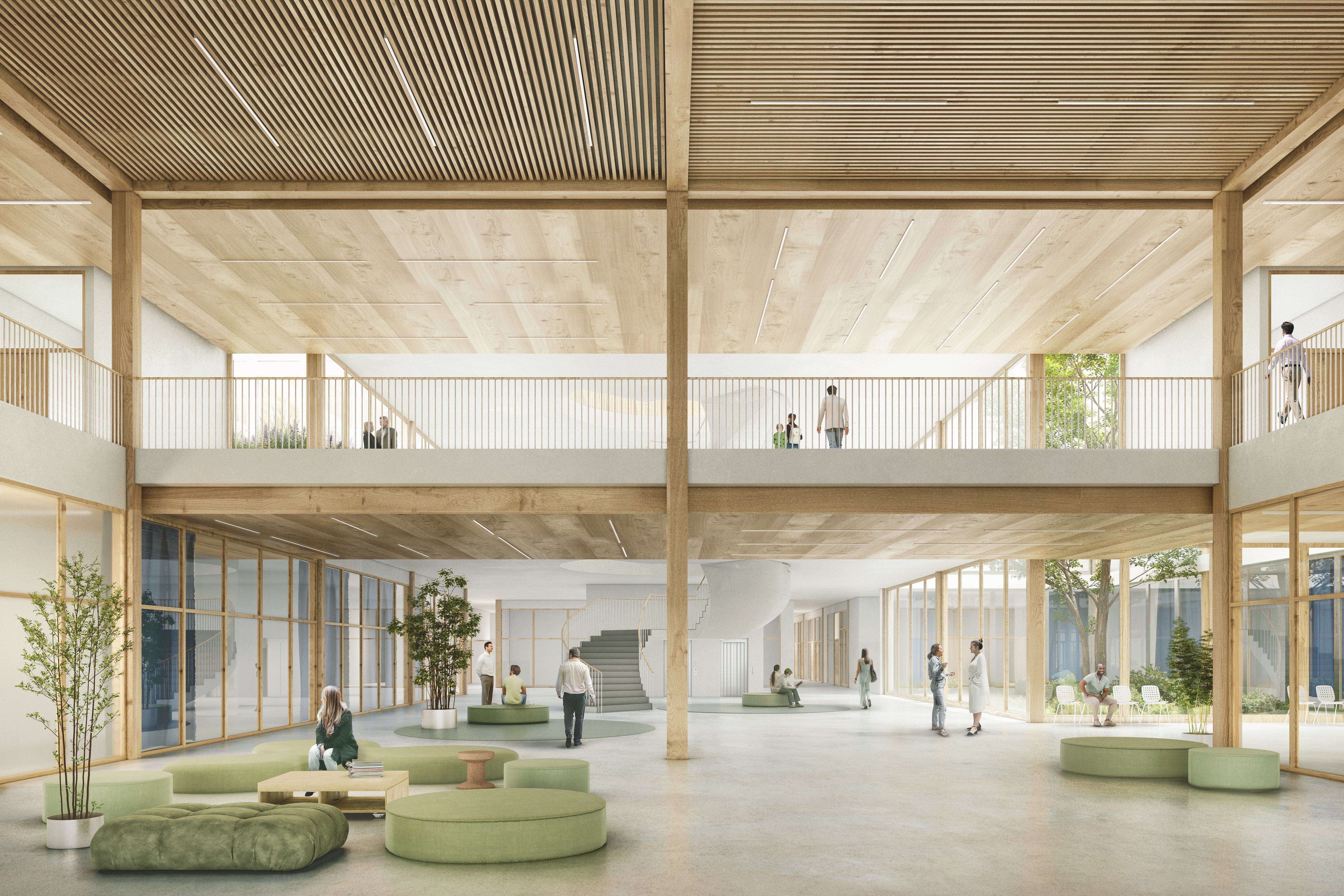
A four-storey timber hybrid building for the new main hospital building
According to the competition brief, two generations of the main hospital building, a parking garage, an outbuilding and a nursing home were to be located on the site. The heart of the site - the main building - is designed as a four-storey timber hybrid building in the "Feld und Flur" project. "The aim of our structural concept was to ensure the greatest possible flexibility of use. There should be no unnecessary columns and walls in the way of hospital operations, and rooms should be able to be flexibly adapted to the rapidly changing requirements of the healthcare sector," says Daniel Graf, project management at Basler & Hofmann. With a column grid of eight by eight meters, this requirement is met by "Feld und Flur". The primary support structure of the building should also have the lowest possibleCO2 footprint and ensure a high level of reusability. The competition team opted for a timber hybrid construction. "The basement floors are largely realized as a solid construction, while the upper floors are constructed with prefabricated timber box girder elements. The timber construction is stabilized by the five staircase cores, which are clamped in the basement," explains Daniel Graf. The purely mechanical connections of the timber elements ensure rapid construction progress, reduce embodied energy and allow the components to be easily reused at a later date.
Parking garage with innovative ceiling system
The parking garage also impresses with an innovative structure made of prefabricated concrete elements. The ceiling system consists of thin-shell, unreinforced vaulted ceiling elements with intermediate beams. This system has aCO2 footprint that is around 80% lower than that of conventional ceilings. Basler & Hofmann is also using the prefabricated concrete ceiling elements in the new construction of the St. Margrethen customs intervention center.
Further information:
Lucerne Cantonal Hospital media release dated June 2, 2025: Winning project selected for new LUKS construction in Schenkon | Lucerne Cantonal Hospital
Competition team:
Overall management and construction management: Jaeger Coneco AG Baumanagement
Architecture: Fischer Architekten AG
Civil engineer: Basler & Hofmann
Landscape planner: Bischoff Landschaftsarchitektur GmbH
Hospital planner: Institut für Beratungen im Gesundheitswesen IBG
Sustainability planner: Lemon Consul AG
Electrical engineer: Buergin & Keller Management & Engineering AG
Heating, cooling, ventilation, air conditioning and sanitary engineer: Anima Engineering AG
Fire protection planner: Gruner AG
Transportation planning: IBV Hüsler AG
Acoustics: Bakus AG
