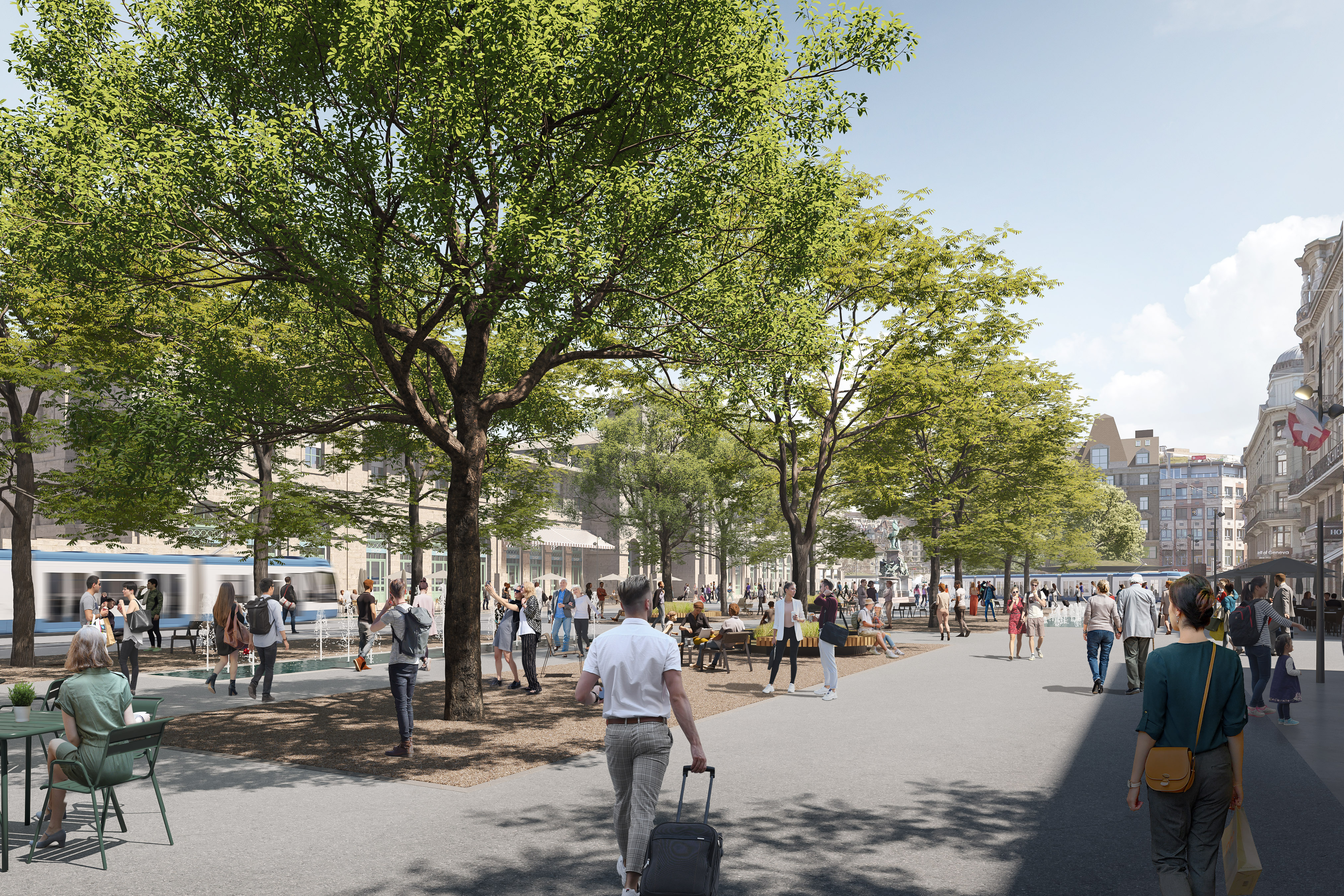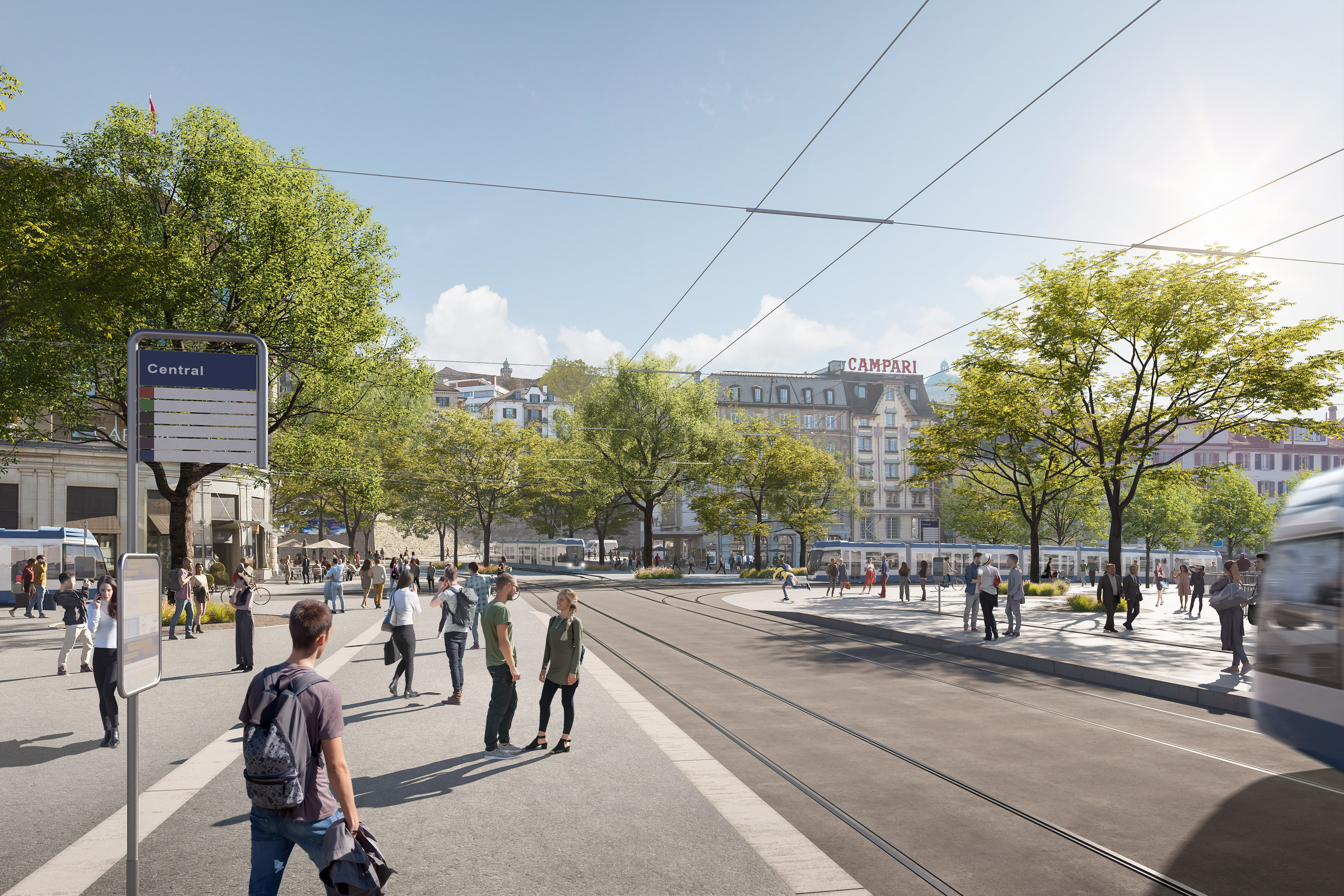Masterplan HB / Central City of Zurich: Test planning

With the test planning, the City of Zurich responded to parliament's call for strategic planning for the main station/central area. With the "Hyperzentrum" design, our interdisciplinary team developed a vision for the development of traffic and urban space up to 2050. Our aim was to reduce the dense and confusing traffic and create space for pedestrians in green open spaces. By concentrating car traffic flows on a few main axes, in particular on an extended Bahnhofquaitunnel, the Bahnhofplatz and Bahnhofbrücke can be largely freed from cars. The elimination of coordination between car traffic and streetcars as well as the new streetcar axis through Neumühlequai will speed up streetcar operations. To optimize streetcar operations, the Central station is to be relocated to the station bridge. In this way, priority can be given to streetcar, pedestrian and bicycle traffic on the main axes and new tree-lined avenues and attractive squares can be created.
Our services
- Transportation concept for all modes of transport
- Design of streetcar and bus stations
- Proof of transportation engineering feasibility
- Coordination of traffic and urban space.
Involved expertise
Integrated urban and transportation conceptsClient
City of ZurichIndustry
Cities / Municipalities, TransportationPartners
Van de Wetering Atelier für Städtebau GmbH , Uniola AG Landschaftsarchitektur Stadtplanung, Albprojekte GmbH

