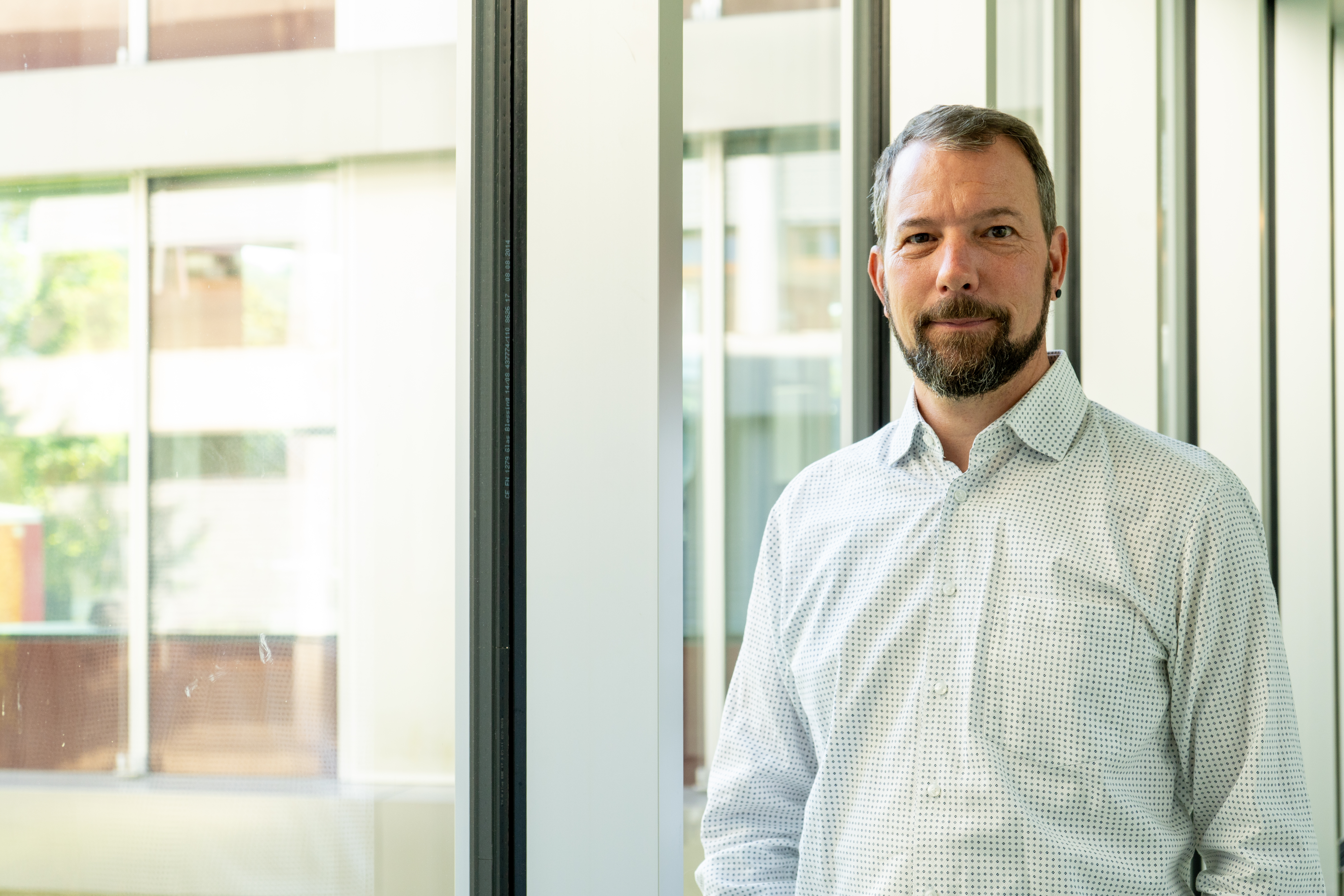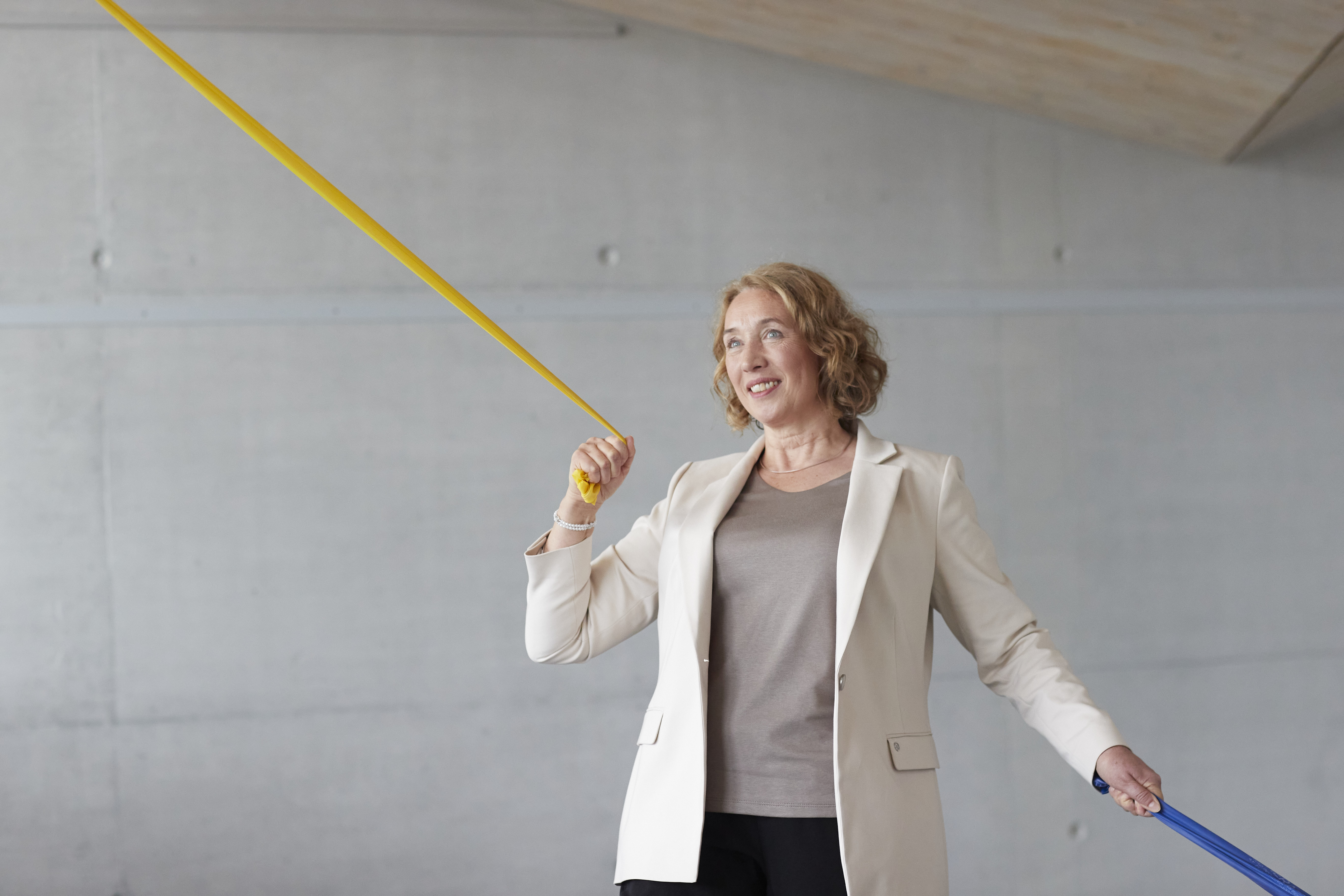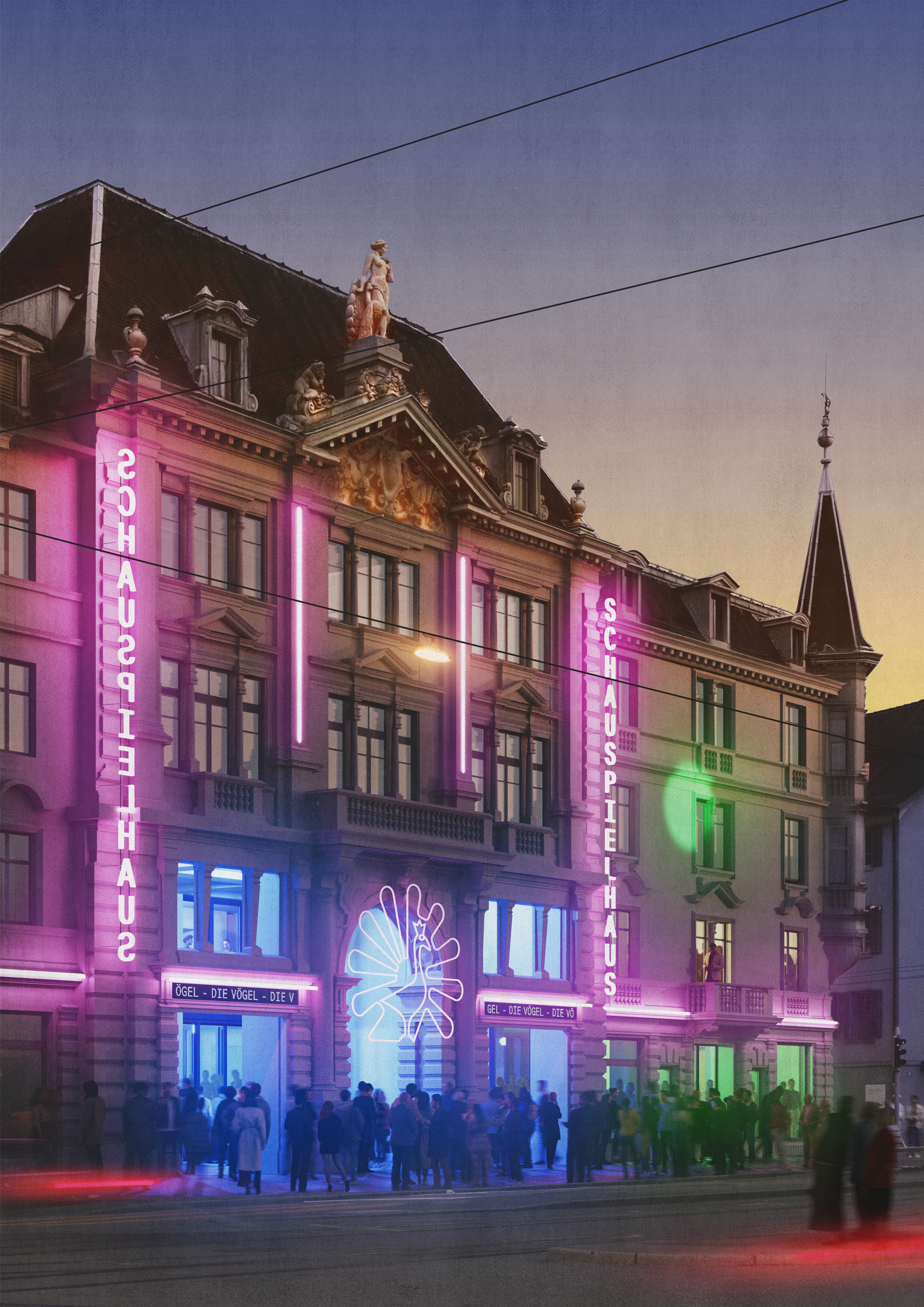Spectacular scaffolding on ewz construction site in Zurich
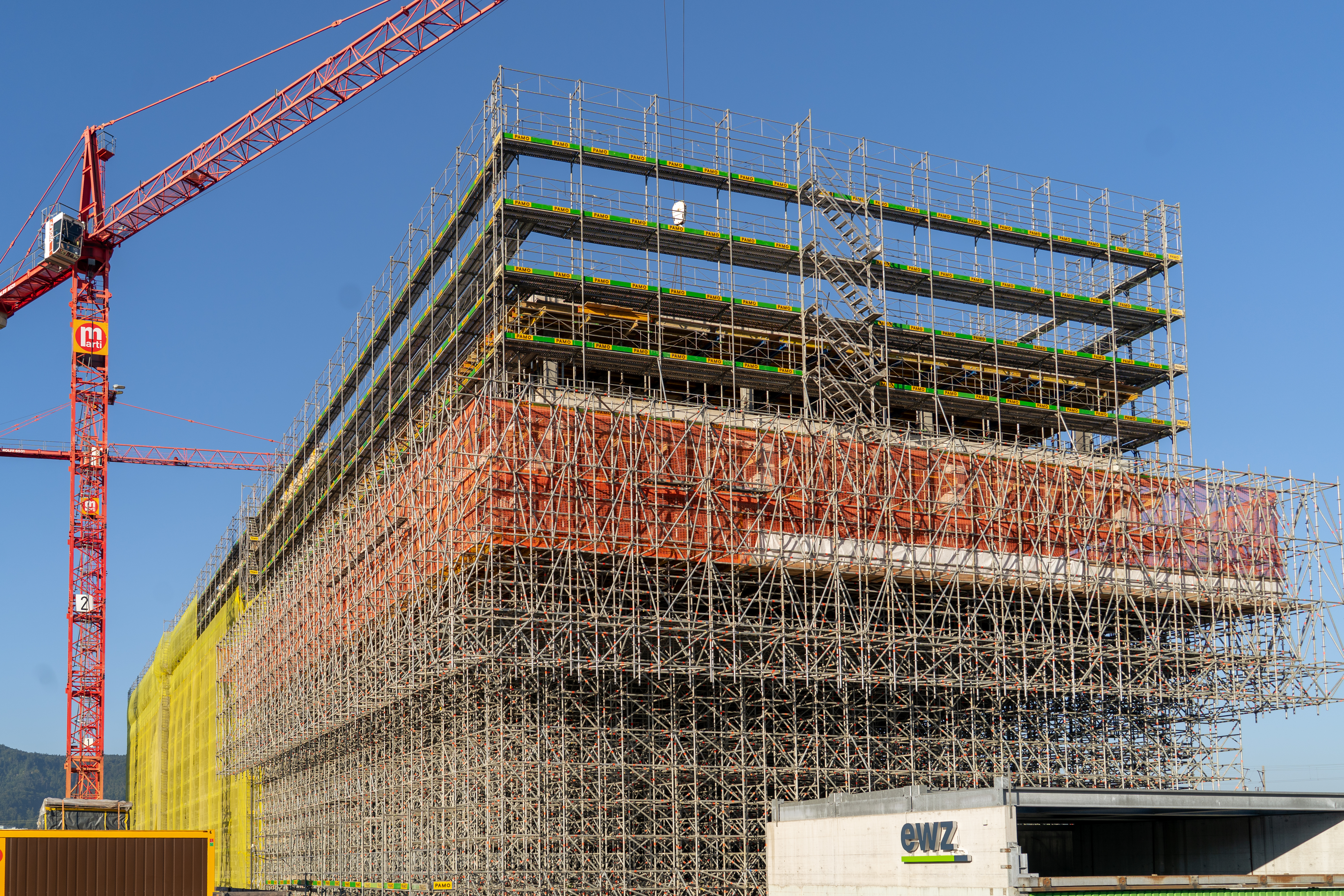
Spectacular scaffolding spans the operations building of the electricity utility of the city of Zurich (ewz) on the Herdern site in Zurich. 300 tons of metal are installed here. Underneath is a structure that safely transfers the enormous loads of the scaffolding, the two new storeys and the extraordinary cantilevering of the building into the foundations. Basler & Hofmann planned the supporting structure, including the foundations.
It is a bright summer's day. Dimitrios Piskas looks up at the multi-storey scaffolding that stands out glittering against the blue sky. Thousands of poles form a net around the building like shiny silver toothpicks. At the top of this scaffolding, construction workers are working on the renewal, upgrading and extension of the ewz operations building, which has been in operation since 1974.
The building will have an architecturally unusual overhang on the upper floors. The cantilever, designed according to plans by Meili, Peter & Partner Architekten, towers above the existing substation of the power station as well as a new pedestrian passageway. The cantilever also allows the building to be extended in the limited space available on the ewz site.
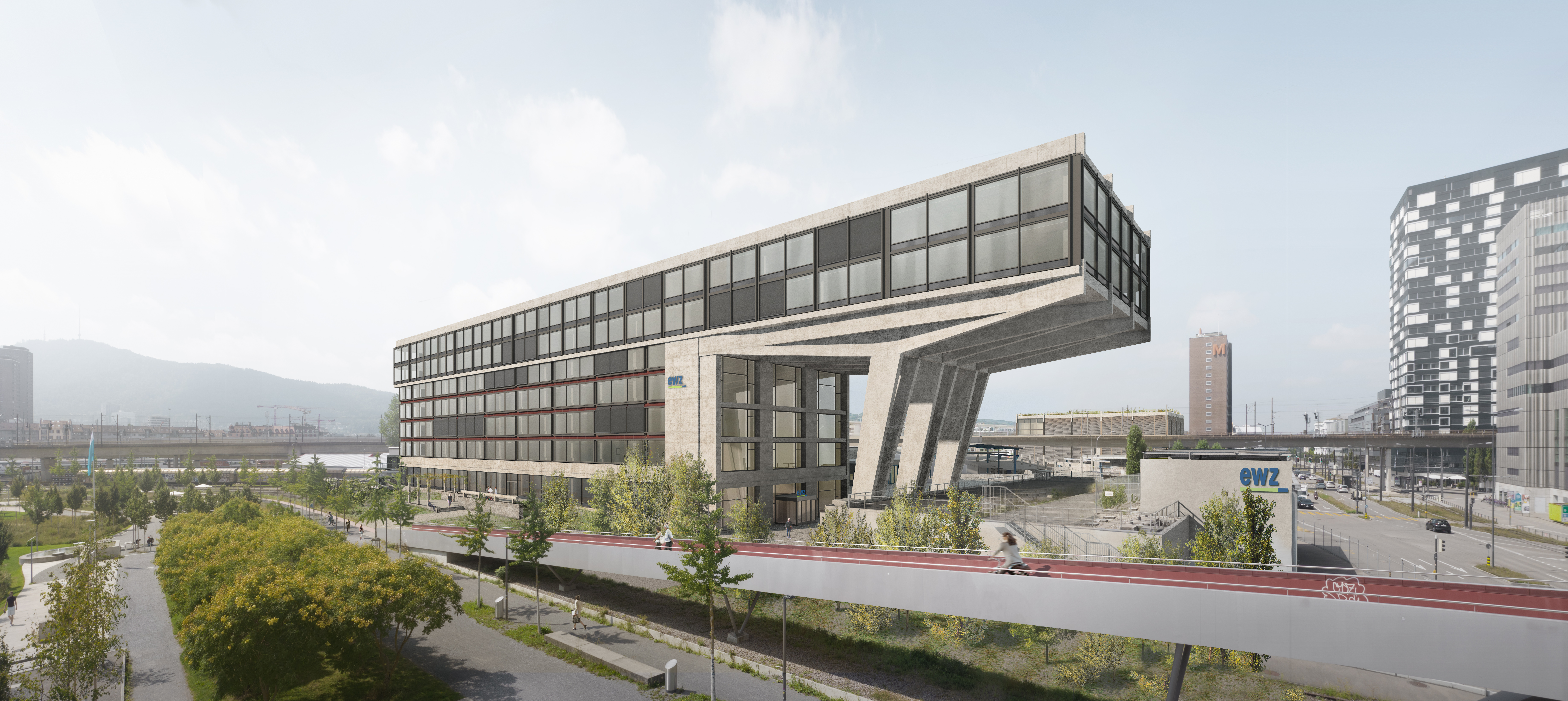
"The complexity of the supporting structure is not an everyday occurrence," says Dimitrios Piskas, project management at Basler & Hofmann. He and his team have been involved in project planning for eight years.
Protective structure for the substation
The initial situation in the existing building alone is complex. An initial challenge for the structural engineering was to protect the existing ewz substation. The substation with its transformer stations supplies the city of Zurich with electricity - even during the construction phase. Built in 1974, this substation has a ceiling that could never bear the heavy loads of the scaffolding.
Basler & Hofmann therefore designed an auxiliary structure to bridge the ceiling: This steel girder grid construction - also known as an interception girder - transfers the loads of the scaffolding, including the construction material stored on it, outwards onto the concrete walls and pile foundations of the substation. "4.5 tons per square meter: The scaffolding can bear this load. And the support girder can also bear this load," says Dimitrios Piskas. The temporary construction of the interception girder was realized and planned by the construction company Marti AG.
![[English] Trägerrost, auch Abfangträger genannt, unter dem Gerüst.](/fileadmin/user_upload/basler-hofmann/Impulse/Beitraege/25-08_Herdern_Areal_ewz/3_Tr%C3%A4gerrost_Herdern_Piskas_DSC01388.jpg)
The interception girder itself lies on the substation and is supported by its walls. Whether these walls are strong enough had to be calculated. "We examined the substation in detail to show that no further reinforcements were required," says Dimitrios. This was important, as additional interventions in the substation would have disrupted its operation.
Cover over the sewer
A second challenge of this construction site is the large-caliber sewer, built in 1920, which runs underground beneath the planned cantilever of the ewz operations building. The sewer must also be protected from the weight of the scaffolding. Because the gases in a sewer could cause an explosion in the worst-case scenario of contact with sparks, our experts designed an explosion protection cover over the sewer. This protective structure is strong enough to withstand the loads of the factory building with the additional loads during the construction phase.
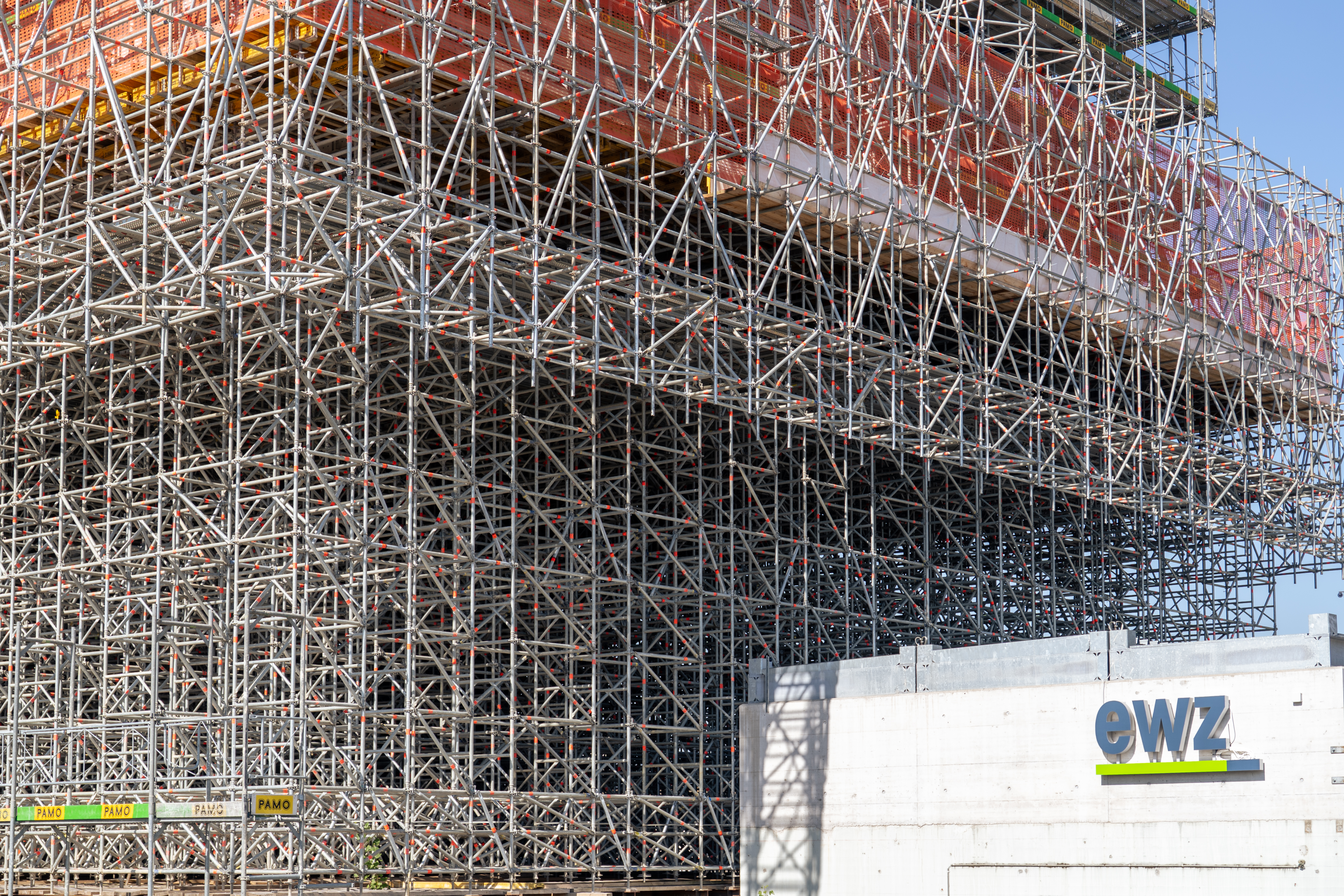
Maximum possible earthquake-resistant design
The third challenge for the structural engineers was the task of strengthening the existing ewz operations building against earthquakes. Thanks to the additional storey, the building will house 600 instead of 350 workplaces in future. The people who will work here will now be able to do so in a building that meets the highest requirements in terms of earthquake-resistant design: As vital Infrastructure for the city of Zurich, the ewz operations building should remain operational even after an earthquake. This reinforcement is achieved by means of new concrete walls and the addition of hollow-core slabs.
Dimitrios and his colleague Lea Bressan, who is also a project manager for structural engineering at Basler & Hofmann, are regularly on site, for example for construction meetings and reinforcement checks. At every important construction stage, they check whether the steel reinforcement has been laid according to plan: concreting can only begin once the check has been approved.
Temporary work platform 17 meters above the ground
"We planned the final state of the structure, but also the conditions and structural measures for the construction stage," says Dimitrios, summarizing his team's task. One important condition is the working platform. A working platform was planned at a height of 17 meters so that the cantilever can be built.
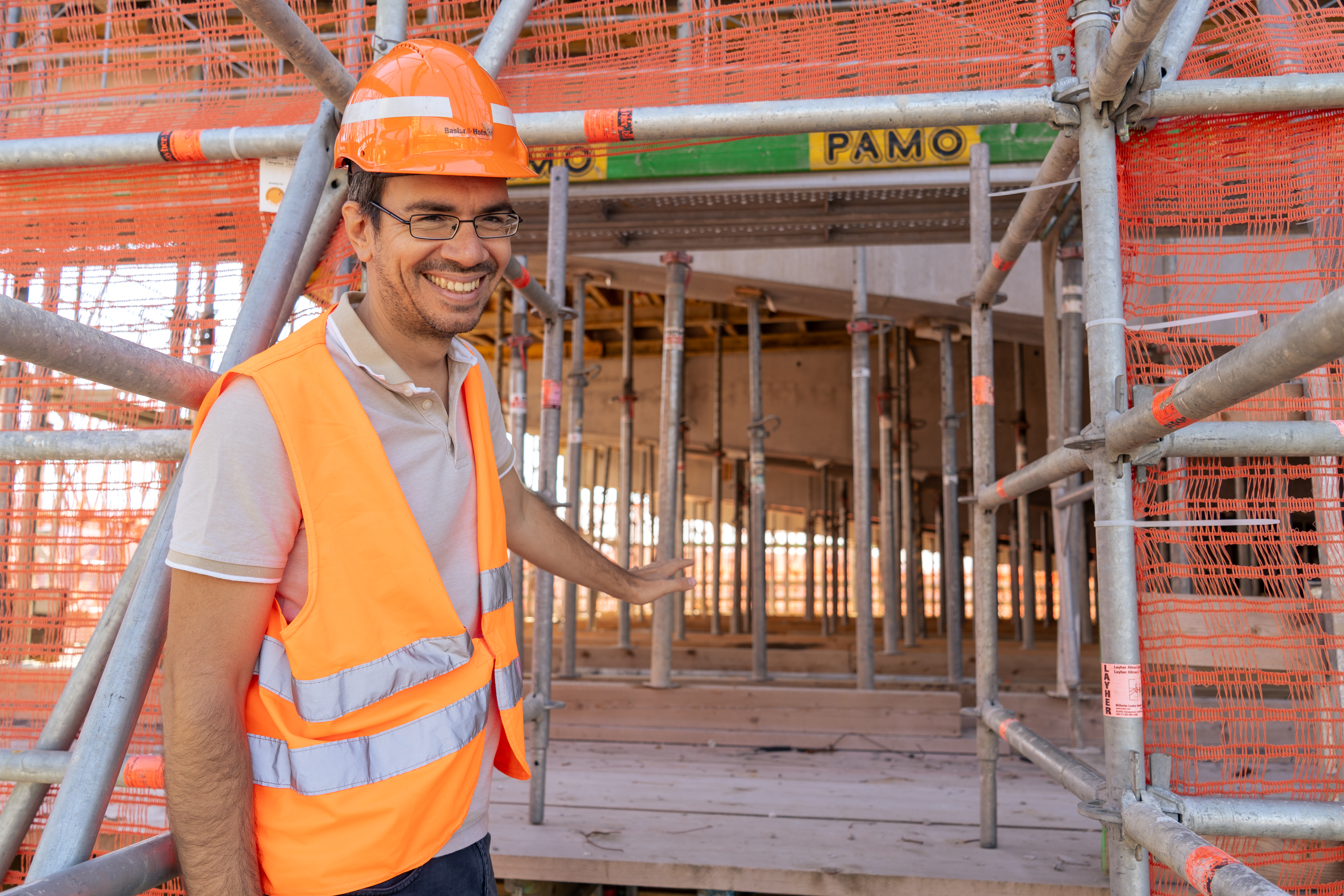
Barely visible behind the scaffolding, the construction experts are working on this platform today. Building materials are also stored up there. Once the cantilevered storeys have been completed - probably in 2027 - the platform will disappear again. Until then, it must safely support all people and loads. The planners have made sure of this with their calculations.


