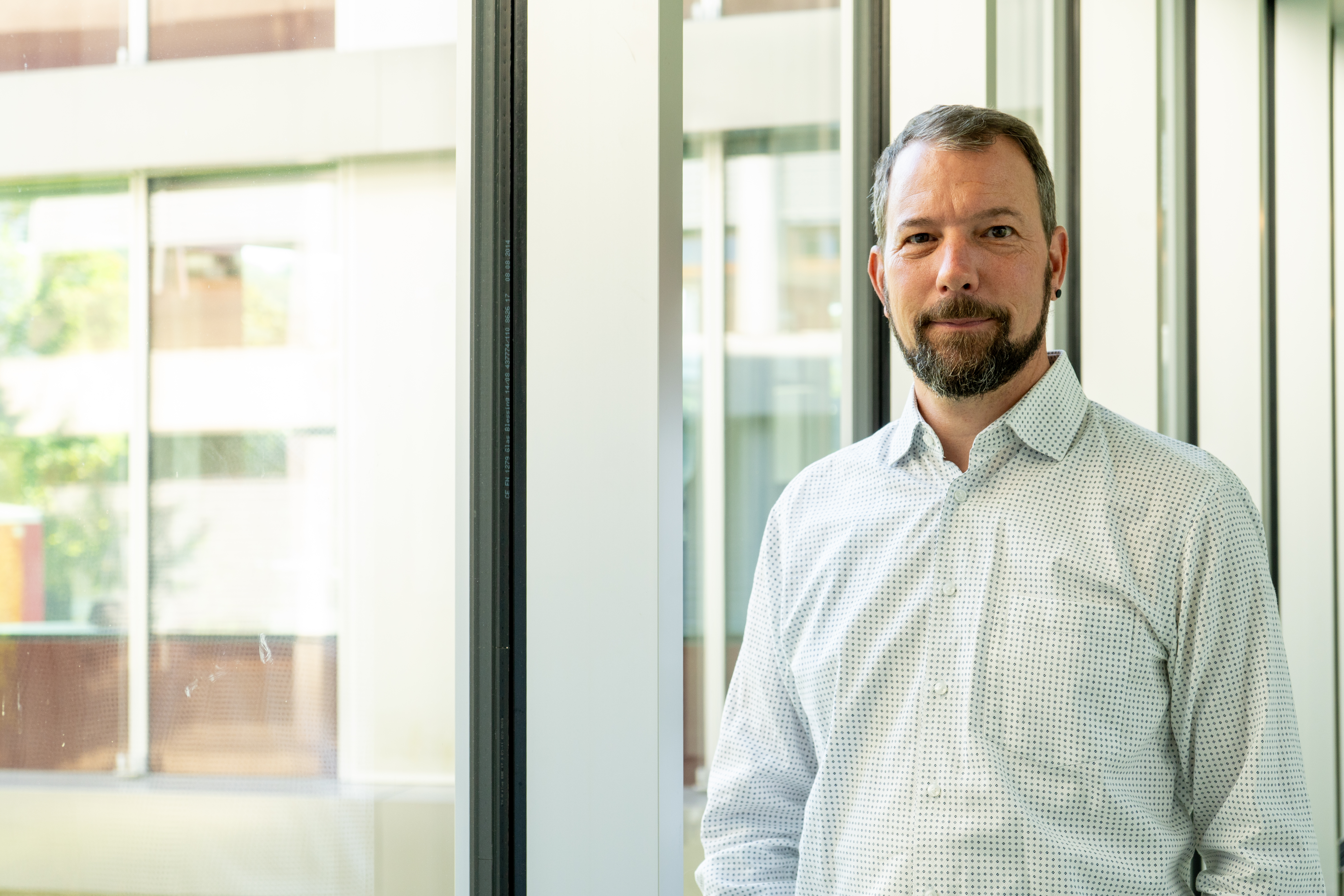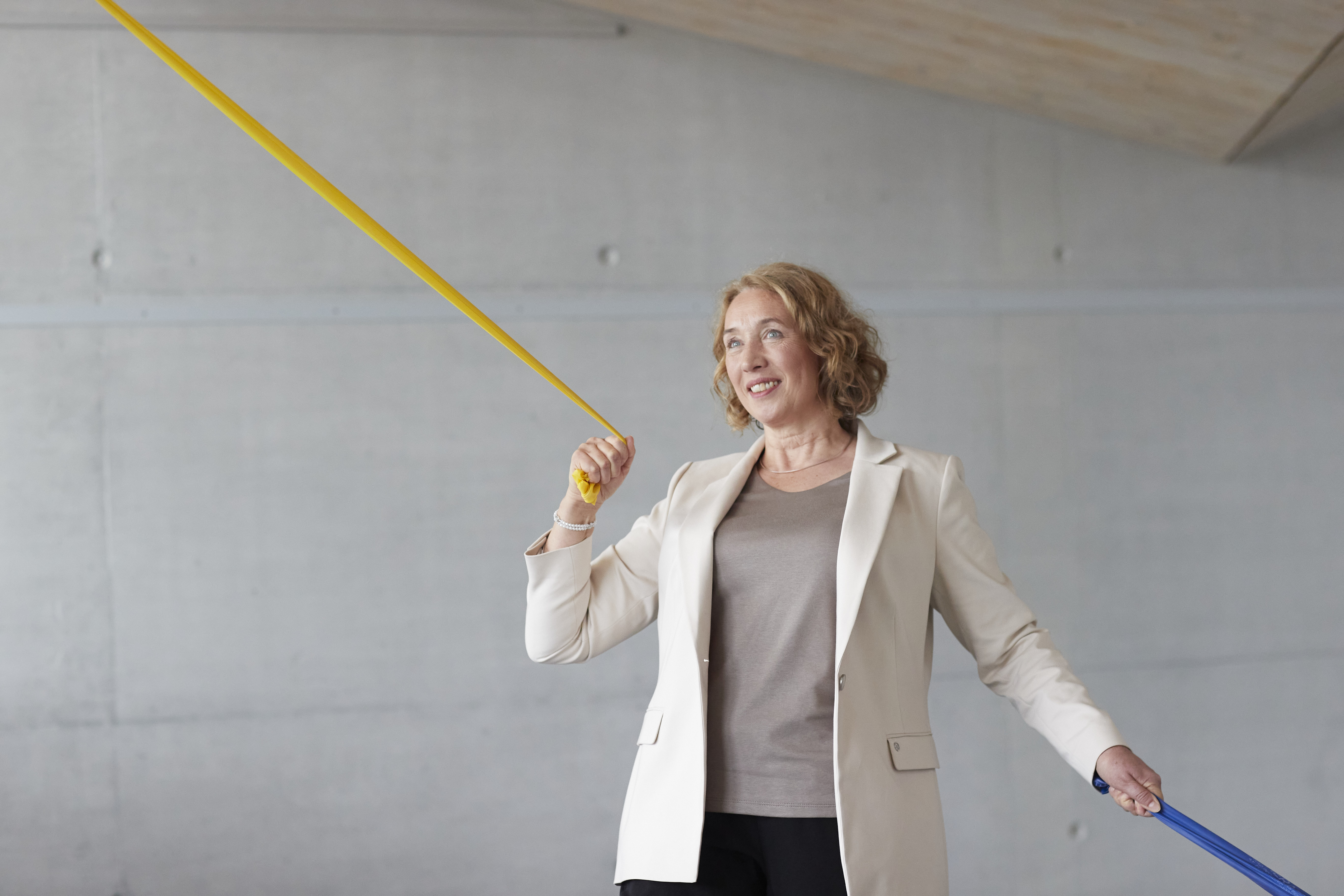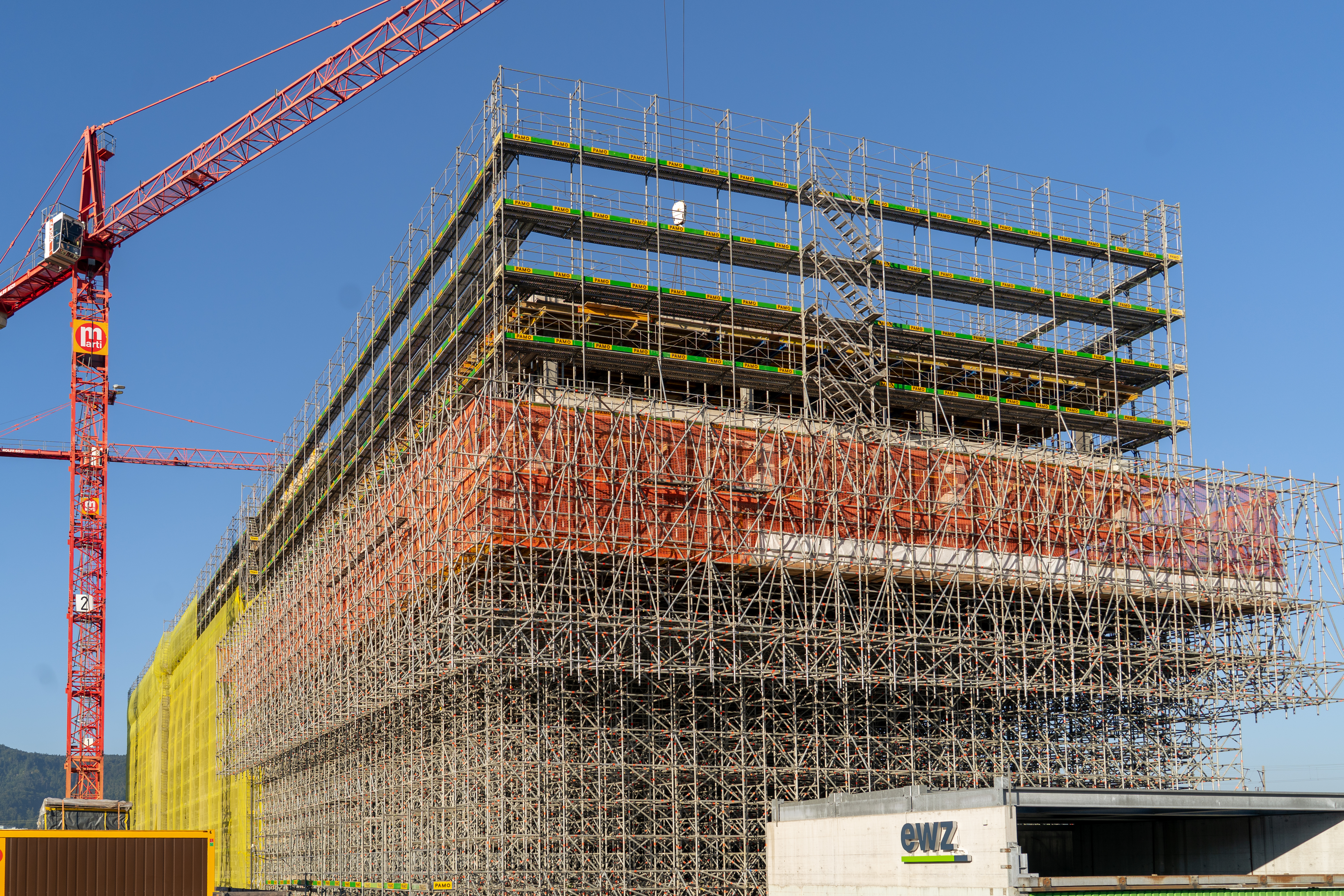Schauspielhaus Pfauen in Zurich: competition won
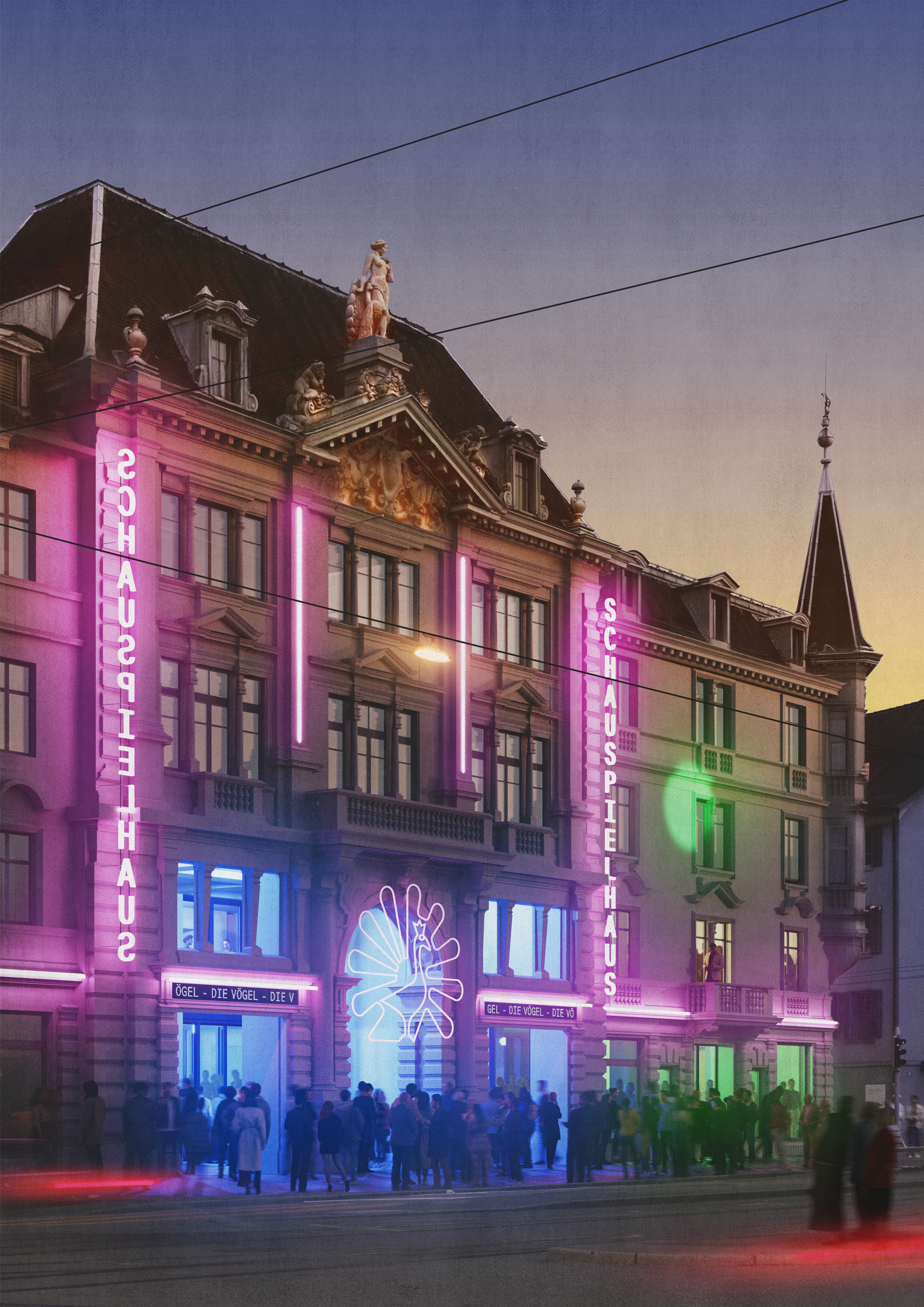
Basler & Hofmann is part of the winning team that won the architectural competition for the repair of the Pfauen theater in Zurich. The winning project "Die Vögel" (The Birds) by EMI Architects impressed the jury with its precisely coordinated measures. Basler & Hofmann is responsible for the disciplines of civil engineering, fire engineering and acoustics planning.
The Pfauen, the main venue of the Zurich Schauspielhaus, is a historically significant building and one of the most important theater stages in the German-speaking world. The property has not undergone comprehensive renovation for over 50 years. The refurbishment is necessary to preserve the building fabric and enable the theatre to continue operating. The aim is also to improve visibility and acoustics for the audience in the theatre auditorium.
After a selective competition involving twelve firms, a broad-based jury chose the design by the team led by EMI Architects from Zurich as the winner. ‘The renovation of such an old and highly technical building is extremely complex,’ said City Councillor André Odermatt in a press release issued by the City of Zurich. The winning project, ‘Die Vögel’ (The Birds), impressed the jury ‘with a variety of precisely coordinated measures that are moderate in scope but have a major impact on the audience and the theatre's operations,’ according to the jury report.
Improved fire safety
A key feature in the concept design is a new, two-storey foyer with a glass, trapezoidal structure. One requirement from the competition program was that the foyer and the auditorium of the Schauspielhaus could be used simultaneously for events in future. This is not possible today because the foyer also serves as an escape route for the auditorium in the event of a fire, for example.
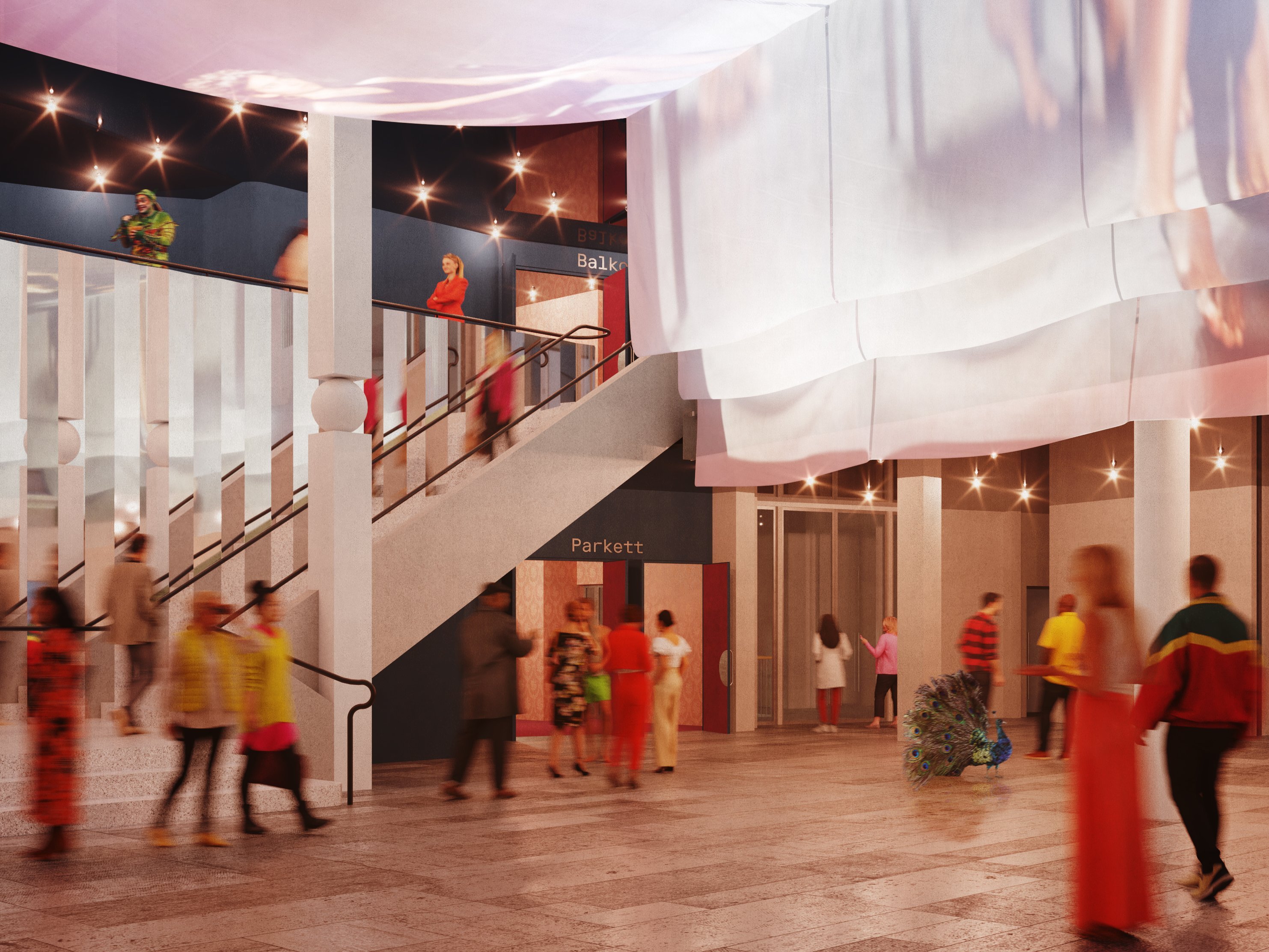
The fire protection experts from Basler & Hofmann consulted by the architects were able to prove that the flexible and independent use of the auditorium and foyer would be possible if two new escape routes were created: two new stairwells leading from the auditorium to the outside. The new stairwells, together with lifts to the left and right of the auditorium, will improve the operation of the theater and make the building accessible without barriers.
One challenge today is smoke extraction from the auditorium in the event of a fire. "We have found a solution that makes use of the existing building," explains Juan Blond, fire protection expert at Basler & Hofmann: in future, two existing shafts will be used for this purpose.
The structure is largely preserved
Our experts also followed the principle of "as many interventions as necessary, as few as possible" when it came to structural engineering, as Philipp Stadelmann, project management in structural engineering at Basler & Hofmann, explains. As this is a listed building, as much of the existing structure as possible should be preserved. At the same time, costs can be saved and greenhouse gas emissions avoided through restrained interventions, which would be associated with new constructions.
Adjustments and reinforcements to the structure are therefore targeted and selective, and are designed in such a way that they contribute to both strengthening and earthquake-resistant design. The jury also acknowledged this approach: according to the jury report, the planned measures for structural strengthening and meeting fire safety requirements "demonstrate a well-founded approach to the task and promise simple and effective solutions."
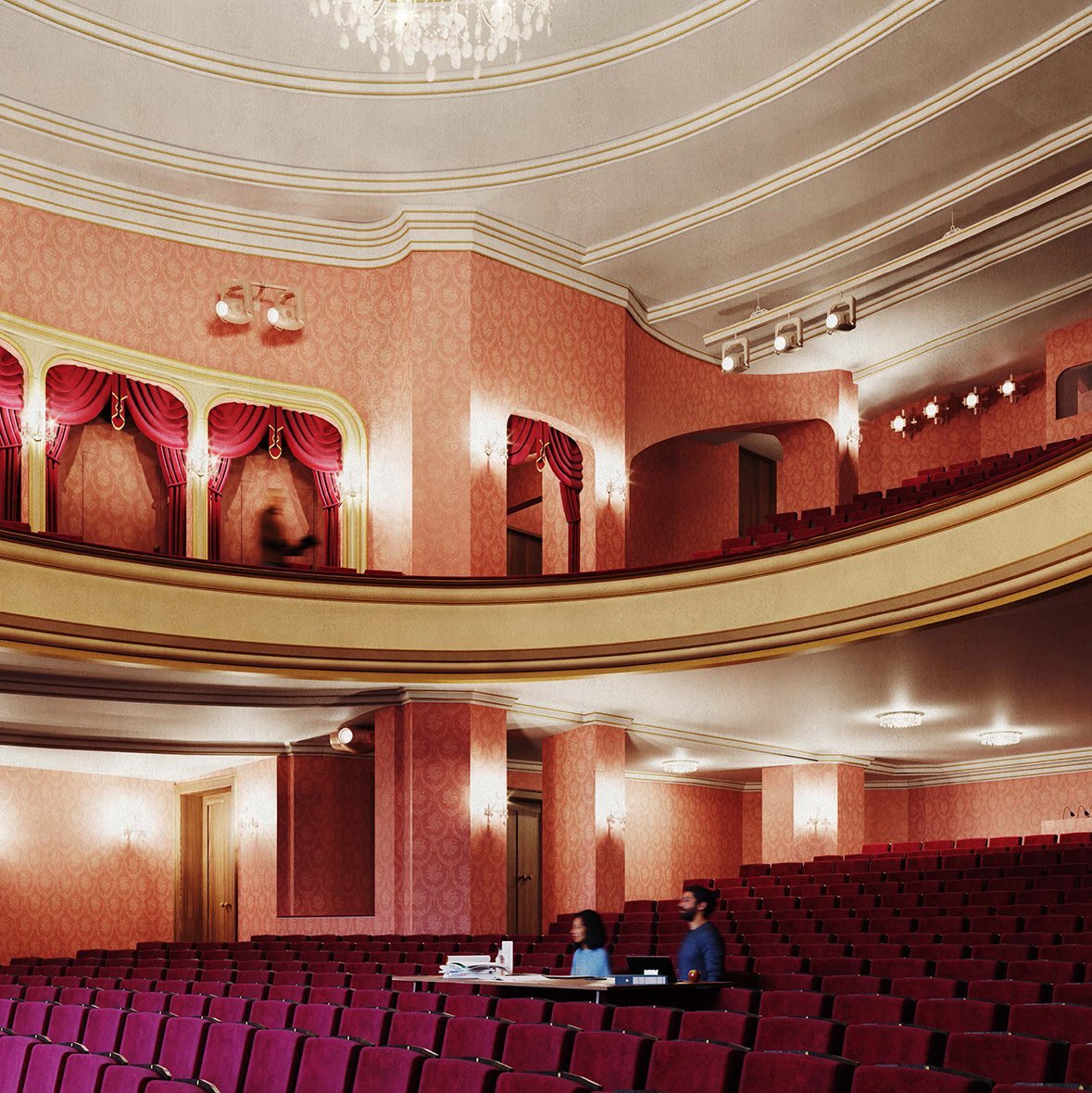
The client was also keen to recycle existing materials. The winning project envisaged lowering the stage and stalls in the historic theater hall to improve the view for the audience. In the spirit of reuse, our civil engineers suggested reusing the steel beams that were removed to lower the stage elsewhere, for example for the new roof of the foyer. "The reused steel girders symbolize the bridge between the past and future of the Schauspielhaus," says Philipp Stadelmann.
Optimized acoustics
The competition winner "The Birds" also improves the acoustics for the audience in the theater with targeted structural adjustments. The measures proposed by our acoustics experts aim to ensure clear, uniform listening pleasure for everyone in the auditorium. Adjustable elements such as sound sails in the stage area would allow the acoustics to be flexibly adapted depending on the type of performance. A discreetly integrated electro-acoustic system could also be installed. All of these suggestions serve the goal of achieving a good listening experience - regardless of seating or performance.
What happens next
The winning project will now be worked out in detail. During the preliminary project, more in-depth investigations will be carried out on the old building. The voters of the city of Zurich will then decide on the final project at the ballot box.
Further information:
Press release from the City of Zurich dated September 4, 2025
City of Zurich website: Information on the Pfauen competition
Competition team project "Die Vögel":
General planner, architecture, construction management: EMI Architekt*innen AG, Zurich
Civil engineering: Basler & Hofmann AG, Zurich
Electrical engineering: R+B engineering ag, Zurich
HVAC engineering, sanitary engineering: Gruenberg + Partner AG, Zurich
Stage planning: Planung AB AG, Lucerne
Fire protection planning: Basler & Hofmann AG, Zurich
Acoustic planning: Basler & Hofmann AG, Esslingen
Signage, graphics: NORM, Zurich
Visualizations: ZUEND, Zurich

All competition entries can be viewed free of charge in an exhibition from September 4 to 17, 2025: Werdstrasse 75, 8004 Zurich.




